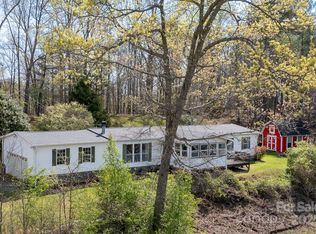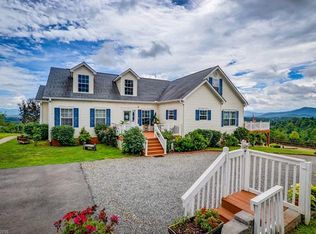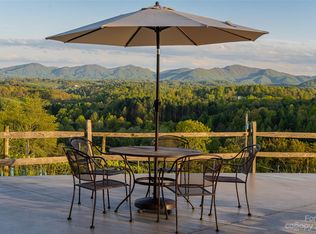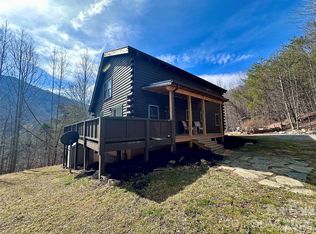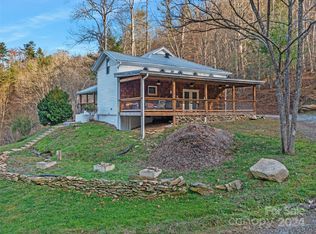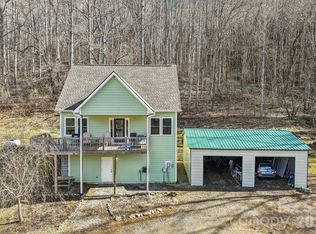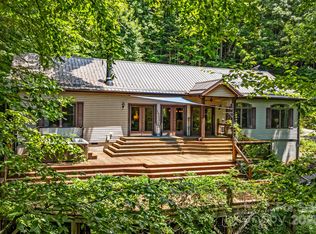Spectacular winter long range mountain views are now visible from the main house!! This unique 7.66-ac lot borders Sandy Mush Game Lands and includes a second build site with long range mountain views, driveway, electric, and individual well/septic in place. Meticulously designed to bring the outside in, large picture windows bathe this home in natural light. Solid oak floors and wood ceilings anchor the quality of finishes throughout. Stay cozy year-round with a centralized wood-burning stove. Unwind on the covered front porch or back patio with firepit. Enjoy foraging for raspberries/blackberries. Hike out your door to over 200 acres of national forest. Form meets function with solar ready roof, double wall insulation, and sealed, climate controlled crawlspace. Appliances included and furnishings are negotiable making this cabin move-in ready. 5 min to Grateful Roots Market, Longleaf or Addison Farms Vineyards. $20k credit at closing with acceptable offer toward minisplit installation to bring central air into the home.
Active
$599,900
83 Mount Airy Rd, Marshall, NC 28753
2beds
1,694sqft
Est.:
Single Family Residence
Built in 2023
7.66 Acres Lot
$-- Zestimate®
$354/sqft
$-- HOA
What's special
Covered front porchCentralized wood-burning stoveWood ceilingsSolid oak floorsAppliances includedSealed climate controlled crawlspaceBack patio with firepit
- 280 days |
- 1,635 |
- 92 |
Zillow last checked:
Listing updated:
Listing Provided by:
Steph Caldwell steph@mymosaicrealty.com,
Mosaic Community Lifestyle Realty
Source: Canopy MLS as distributed by MLS GRID,MLS#: 4255343
Tour with a local agent
Facts & features
Interior
Bedrooms & bathrooms
- Bedrooms: 2
- Bathrooms: 2
- Full bathrooms: 2
- Main level bedrooms: 1
Primary bedroom
- Level: Main
Bedroom s
- Level: Upper
Bathroom full
- Level: Main
Bathroom full
- Level: Upper
Kitchen
- Level: Main
Laundry
- Level: Main
Living room
- Level: Main
Loft
- Level: Upper
Heating
- Baseboard
Cooling
- Ceiling Fan(s)
Appliances
- Included: Dryer, ENERGY STAR Qualified Washer, ENERGY STAR Qualified Dishwasher, ENERGY STAR Qualified Dryer, ENERGY STAR Qualified Refrigerator, Exhaust Fan, Exhaust Hood, Microwave, Washer/Dryer
- Laundry: Laundry Closet, Main Level
Features
- Open Floorplan
- Flooring: Tile, Wood
- Doors: Insulated Door(s), Pocket Doors, Sliding Doors
- Windows: Insulated Windows
- Has basement: No
- Fireplace features: Living Room, Wood Burning Stove
Interior area
- Total structure area: 1,694
- Total interior livable area: 1,694 sqft
- Finished area above ground: 1,694
- Finished area below ground: 0
Video & virtual tour
Property
Parking
- Parking features: Driveway
- Has uncovered spaces: Yes
Features
- Levels: Two
- Stories: 2
- Patio & porch: Covered, Front Porch, Rear Porch
- Has view: Yes
- View description: Mountain(s), Year Round
- Waterfront features: None
Lot
- Size: 7.66 Acres
- Features: Adjoins Forest, Private, Sloped, Wooded, Views
Details
- Additional structures: Shed(s)
- Parcel number: 879332643800000
- Zoning: OU
- Special conditions: Standard
Construction
Type & style
- Home type: SingleFamily
- Architectural style: Modern
- Property subtype: Single Family Residence
Materials
- Hardboard Siding
- Foundation: Crawl Space
- Roof: Insulated,Metal
Condition
- New construction: No
- Year built: 2023
Utilities & green energy
- Sewer: Septic Installed
- Water: Well
Community & HOA
Community
- Security: Carbon Monoxide Detector(s), Radon Mitigation System, Smoke Detector(s)
- Subdivision: None
Location
- Region: Marshall
- Elevation: 2000 Feet
Financial & listing details
- Price per square foot: $354/sqft
- Tax assessed value: $319,100
- Annual tax amount: $1,883
- Date on market: 5/15/2025
- Cumulative days on market: 206 days
- Road surface type: Gravel
Estimated market value
Not available
Estimated sales range
Not available
Not available
Price history
Price history
| Date | Event | Price |
|---|---|---|
| 5/15/2025 | Listed for sale | $599,900+727.4%$354/sqft |
Source: | ||
| 9/17/2021 | Sold | $72,500+90.8%$43/sqft |
Source: Public Record Report a problem | ||
| 5/24/2002 | Sold | $38,000$22/sqft |
Source: Public Record Report a problem | ||
Public tax history
Public tax history
| Year | Property taxes | Tax assessment |
|---|---|---|
| 2025 | $1,883 -11% | $319,100 -0.7% |
| 2024 | $2,114 +362% | $321,400 +348.3% |
| 2023 | $458 +1.6% | $71,700 |
| 2022 | $451 -6.5% | $71,700 -6.5% |
| 2021 | $482 +9.8% | $76,700 +16.9% |
| 2020 | $439 | $65,600 |
| 2019 | $439 | $65,600 |
| 2018 | $439 | $65,600 -1.8% |
| 2017 | $439 -1.5% | $66,800 |
| 2016 | $445 -10.4% | $66,800 |
| 2015 | $497 +4.2% | $66,800 |
| 2014 | $477 | $66,800 |
| 2013 | -- | $66,800 -9.5% |
| 2012 | -- | $73,800 |
| 2011 | -- | $73,800 |
| 2010 | -- | $73,800 |
| 2009 | -- | $73,800 |
Find assessor info on the county website
BuyAbility℠ payment
Est. payment
$3,077/mo
Principal & interest
$2812
Property taxes
$265
Climate risks
Neighborhood: 28753
Nearby schools
GreatSchools rating
- 5/10Leicester ElementaryGrades: PK-4Distance: 3.4 mi
- 6/10Clyde A Erwin Middle SchoolGrades: 7-8Distance: 8.4 mi
- 3/10Clyde A Erwin HighGrades: PK,9-12Distance: 8.3 mi
Schools provided by the listing agent
- High: Clyde A Erwin
Source: Canopy MLS as distributed by MLS GRID. This data may not be complete. We recommend contacting the local school district to confirm school assignments for this home.
Local experts in 28753
- Loading
- Loading
