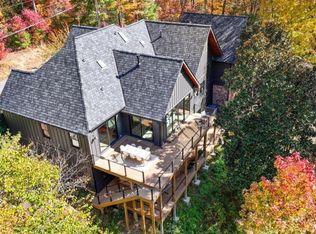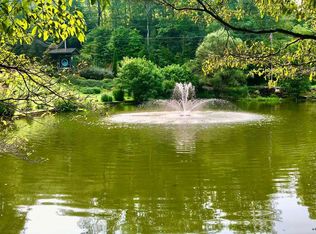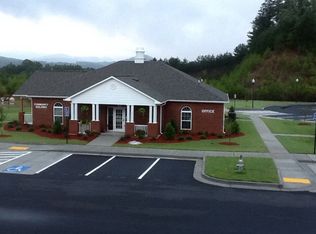Closed
$845,000
83 Mountain Tops Trl, Blue Ridge, GA 30513
3beds
2,887sqft
Single Family Residence, Cabin
Built in 2022
1.88 Acres Lot
$892,400 Zestimate®
$293/sqft
$3,859 Estimated rent
Home value
$892,400
$803,000 - $991,000
$3,859/mo
Zestimate® history
Loading...
Owner options
Explore your selling options
What's special
Step into luxury when visiting 83 Mountain Tops Trail: a contemporary rustic lodge-style home minutes away from Downtown Blue Ridge while privately tucked away in Mountain Tops of Blue Ridge. Intricately crafted w/ a gorgeous blend of craftsman and rustic styles on the exterior, the home is complemented with bountiful glass, sprawling decks, and the perfect outdoor living areas -- this is what the mountain lifestyle is all about! The home has a private backyard w/ a large fire pit. Guests may find themselves unwinding in the covered outdoor jacuzzi and shower area or comfortably relaxing by the large outdoor stone fireplace on the large screened-in porch and dining area. Inside, find soaring cathedral ceilings, custom hardwood floors, a gourmet kitchen w/ S/S appliances, large dining area, and open-concept living space perfect for entertaining. The home is complete with three large bedrooms, the upstairs primary w/ its own Juliette balcony, a full terrace level den w/ a comfortable media room, game area, ADDITIONAL BUNK AREA, and full wet bar. Less than five minutes all paved to Downtown Blue Ridge, and with the option to purchase fully-furnished and turn-key, this lodge is one-of-a-kind. Call today!
Zillow last checked: 8 hours ago
Listing updated: April 08, 2025 at 10:36am
Listed by:
Logan Fitts 706-851-4486,
Mountain Sotheby's Int'l Realty
Bought with:
Mark Engledow, 239529
Coldwell Banker High Country
Source: GAMLS,MLS#: 10396017
Facts & features
Interior
Bedrooms & bathrooms
- Bedrooms: 3
- Bathrooms: 3
- Full bathrooms: 3
- Main level bathrooms: 1
- Main level bedrooms: 1
Dining room
- Features: L Shaped
Kitchen
- Features: Breakfast Area, Breakfast Bar
Heating
- Central, Electric
Cooling
- Ceiling Fan(s), Central Air, Electric
Appliances
- Included: Dishwasher, Dryer, Microwave, Other, Refrigerator, Washer
- Laundry: Other
Features
- Master On Main Level, Other, Separate Shower, Vaulted Ceiling(s), Wet Bar
- Flooring: Tile
- Windows: Storm Window(s)
- Basement: Finished,Full
- Number of fireplaces: 3
- Fireplace features: Gas Log
- Common walls with other units/homes: No Common Walls
Interior area
- Total structure area: 2,887
- Total interior livable area: 2,887 sqft
- Finished area above ground: 1,743
- Finished area below ground: 1,144
Property
Parking
- Parking features: None
Features
- Levels: Three Or More
- Stories: 3
- Patio & porch: Deck, Patio, Screened
- Exterior features: Gas Grill
- Has private pool: Yes
- Pool features: Pool/Spa Combo
- Has view: Yes
- View description: Mountain(s)
- Body of water: None
Lot
- Size: 1.88 Acres
- Features: Level
Details
- Parcel number: 0053 B 021
Construction
Type & style
- Home type: SingleFamily
- Architectural style: Contemporary,Other
- Property subtype: Single Family Residence, Cabin
Materials
- Stone, Wood Siding
- Roof: Metal
Condition
- Resale
- New construction: No
- Year built: 2022
Utilities & green energy
- Sewer: Septic Tank
- Water: Public
- Utilities for property: Cable Available, High Speed Internet
Community & neighborhood
Community
- Community features: None
Location
- Region: Blue Ridge
- Subdivision: Mountain Tops
HOA & financial
HOA
- Has HOA: No
- Services included: None
Other
Other facts
- Listing agreement: Exclusive Right To Sell
- Listing terms: 1031 Exchange,Cash,Conventional
Price history
| Date | Event | Price |
|---|---|---|
| 1/16/2025 | Sold | $845,000-2.3%$293/sqft |
Source: | ||
| 12/23/2024 | Pending sale | $865,000$300/sqft |
Source: NGBOR #409837 Report a problem | ||
| 10/14/2024 | Price change | $865,000-1.1%$300/sqft |
Source: NGBOR #409837 Report a problem | ||
| 7/31/2024 | Price change | $875,000-2.7%$303/sqft |
Source: NGBOR #406942 Report a problem | ||
| 4/30/2024 | Listed for sale | $899,000+13.1%$311/sqft |
Source: NGBOR #403472 Report a problem | ||
Public tax history
| Year | Property taxes | Tax assessment |
|---|---|---|
| 2024 | $3,718 +14.7% | $405,630 +25.3% |
| 2023 | $3,242 +2690.1% | $323,672 +2739.2% |
| 2022 | $116 -27.3% | $11,400 |
Find assessor info on the county website
Neighborhood: 30513
Nearby schools
GreatSchools rating
- 4/10Blue Ridge Elementary SchoolGrades: PK-5Distance: 1.1 mi
- 7/10Fannin County Middle SchoolGrades: 6-8Distance: 2.3 mi
- 4/10Fannin County High SchoolGrades: 9-12Distance: 0.6 mi
Schools provided by the listing agent
- Elementary: Blue Ridge
- Middle: Fannin County
- High: Fannin County
Source: GAMLS. This data may not be complete. We recommend contacting the local school district to confirm school assignments for this home.
Get pre-qualified for a loan
At Zillow Home Loans, we can pre-qualify you in as little as 5 minutes with no impact to your credit score.An equal housing lender. NMLS #10287.
Sell for more on Zillow
Get a Zillow Showcase℠ listing at no additional cost and you could sell for .
$892,400
2% more+$17,848
With Zillow Showcase(estimated)$910,248


