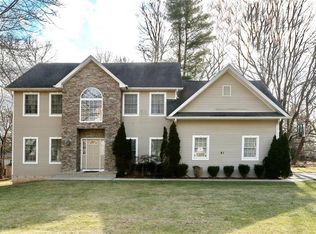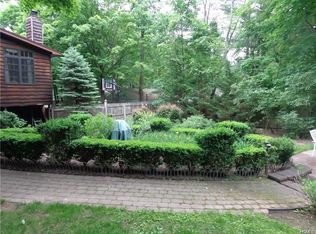Sold for $1,155,000
$1,155,000
83 N Airmont Road, Suffern, NY 10901
5beds
2,963sqft
Single Family Residence, Residential
Built in 2007
0.49 Acres Lot
$1,171,800 Zestimate®
$390/sqft
$5,538 Estimated rent
Home value
$1,171,800
$1.03M - $1.34M
$5,538/mo
Zestimate® history
Loading...
Owner options
Explore your selling options
What's special
WOW! Move right in! Set back from the road, framed by trees and protected by a fence that runs the length of the front and back yard, this beautiful and stately traditional center hall colonial with an attached 2 car garage on .49 acres is a must see! Brick detail and a 2 story window above the front entrance lead into a welcoming and spacious foyer with designer inspired wainscoting, gleaming wood floors and a gorgeous staircase with a custom wrought iron and wood handrail. The first floor flows seamlessly from the living room, to the dining room and into the spacious kitchen, which opens to a beautiful family room with vaulted ceilings, a fireplace, all with plenty of windows. The updated kitchen boasts a double fridge, tons of cabinet storage, an island, top notch appliances, and a sliding door that leads to a large deck and fenced level back yard. Upstairs, find 4 large bedrooms and 2 full gorgeous, contemporary updated bathrooms, one of which is privately situated in the primary suite down the hall past the custom closets. The fully finished walkout basement has many possibilities and also boasts a guest bedroom and 1.5 bathrooms.
Zillow last checked: 8 hours ago
Listing updated: October 04, 2025 at 08:59pm
Listed by:
Gitty Berkovic 845-826-5229,
Q Home Sales 845-357-4663
Bought with:
Pinches N. Turnheim, 10401382633
Keller Williams Hudson Valley
Source: OneKey® MLS,MLS#: 877295
Facts & features
Interior
Bedrooms & bathrooms
- Bedrooms: 5
- Bathrooms: 5
- Full bathrooms: 3
- 1/2 bathrooms: 2
Primary bedroom
- Level: Second
Bedroom 1
- Level: Second
Bedroom 2
- Level: Second
Bedroom 4
- Level: Second
Bedroom 5
- Level: Lower
Primary bathroom
- Level: Second
Bathroom 1
- Level: First
Bathroom 1
- Level: Lower
Bathroom 2
- Level: Second
Bathroom 2
- Level: Lower
Dining room
- Level: First
Family room
- Level: First
Family room
- Level: Lower
Kitchen
- Level: First
Living room
- Level: First
Office
- Level: First
Heating
- Baseboard
Cooling
- Central Air
Appliances
- Included: Oven, Refrigerator
Features
- Cathedral Ceiling(s), Eat-in Kitchen, Formal Dining, Kitchen Island, Open Floorplan
- Basement: Finished,Walk-Out Access
- Attic: Pull Stairs
- Number of fireplaces: 1
Interior area
- Total structure area: 2,963
- Total interior livable area: 2,963 sqft
Property
Parking
- Total spaces: 2
- Parking features: Garage
- Garage spaces: 2
Lot
- Size: 0.49 Acres
Details
- Parcel number: 39268905500800030360010000
- Special conditions: None
Construction
Type & style
- Home type: SingleFamily
- Architectural style: Colonial
- Property subtype: Single Family Residence, Residential
Materials
- Aluminum Siding, Vinyl Siding
Condition
- Actual
- Year built: 2007
Utilities & green energy
- Sewer: Public Sewer
- Water: Public
- Utilities for property: Natural Gas Connected
Community & neighborhood
Location
- Region: Suffern
Other
Other facts
- Listing agreement: Exclusive Right To Sell
Price history
| Date | Event | Price |
|---|---|---|
| 10/3/2025 | Sold | $1,155,000-3.7%$390/sqft |
Source: | ||
| 7/24/2025 | Pending sale | $1,199,000$405/sqft |
Source: | ||
| 6/13/2025 | Listed for sale | $1,199,000-7.7%$405/sqft |
Source: | ||
| 6/13/2025 | Listing removed | $1,299,000$438/sqft |
Source: | ||
| 5/5/2025 | Listed for sale | $1,299,000$438/sqft |
Source: | ||
Public tax history
| Year | Property taxes | Tax assessment |
|---|---|---|
| 2024 | -- | $79,825 |
| 2023 | -- | $79,825 -4.4% |
| 2022 | -- | $83,500 |
Find assessor info on the county website
Neighborhood: 10901
Nearby schools
GreatSchools rating
- 3/10Montebello Road SchoolGrades: K-5Distance: 1.1 mi
- 4/10Suffern Middle SchoolGrades: 6-8Distance: 1.3 mi
- 8/10Suffern Senior High SchoolGrades: 9-12Distance: 1.1 mi
Schools provided by the listing agent
- Elementary: Cherry Lane Elementary School
- Middle: Suffern Middle School
- High: Suffern Senior High School
Source: OneKey® MLS. This data may not be complete. We recommend contacting the local school district to confirm school assignments for this home.
Get a cash offer in 3 minutes
Find out how much your home could sell for in as little as 3 minutes with a no-obligation cash offer.
Estimated market value
$1,171,800

