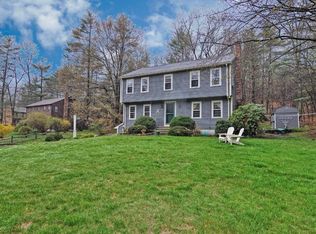Sold for $715,000
$715,000
83 Norfolk Rd, Millis, MA 02054
4beds
2,397sqft
Single Family Residence
Built in 1985
2.66 Acres Lot
$719,300 Zestimate®
$298/sqft
$5,042 Estimated rent
Home value
$719,300
$669,000 - $770,000
$5,042/mo
Zestimate® history
Loading...
Owner options
Explore your selling options
What's special
Your Dream Home Awaits! A stunning colonial nestled on a tranquil road surrounded by lush nature. Imagine sipping your morning coffee on the back deck, w/ soothing sounds of the outdoors providing relaxation. Or enjoy peaceful moments in your 3 season room encased in glass, bringing the outdoors in. Upon entering, you’ll be greeted by a spacious FR and a cozy LR featuring a FP that seamlessly opens to the dining area w/ sliders leading to the expansive deck. The white kitchen with SS appliances, includes a peninsula for casual dining. Next, you’ll discover a generous DR w/ a bay window and french doors to the sunroom, flooding the space with natural light. Upstairs, the large primary bdrm boasts two closets and ensuite bath w/ shower. The main bath has been updated w modern touches. Two more well sized bdrms and 4th versitile room that can be used as nursery/office/den complete the 2nd floor. The partially finished basement offers more options,plus laundry. Don't miss this opportunity!
Zillow last checked: 8 hours ago
Listing updated: July 18, 2025 at 11:02am
Listed by:
Kellie Dow 617-922-1552,
REMAX Executive Realty 508-520-9696
Bought with:
The Powissett Group
Compass
Source: MLS PIN,MLS#: 73373222
Facts & features
Interior
Bedrooms & bathrooms
- Bedrooms: 4
- Bathrooms: 3
- Full bathrooms: 2
- 1/2 bathrooms: 1
Primary bedroom
- Features: Bathroom - 3/4, Closet, Flooring - Wall to Wall Carpet
- Level: Second
Bedroom 2
- Features: Closet, Flooring - Wall to Wall Carpet
- Level: Second
Bedroom 3
- Features: Closet, Flooring - Wall to Wall Carpet
- Level: Second
Bedroom 4
- Features: Closet, Flooring - Wall to Wall Carpet
- Level: Second
Bathroom 1
- Features: Bathroom - Half
- Level: First
Bathroom 2
- Features: Bathroom - Full, Bathroom - With Tub & Shower, Flooring - Stone/Ceramic Tile
- Level: Second
Bathroom 3
- Features: Bathroom - 3/4, Flooring - Stone/Ceramic Tile
- Level: Second
Dining room
- Features: Flooring - Hardwood, Window(s) - Bay/Bow/Box, French Doors
- Level: First
Family room
- Features: Flooring - Hardwood
- Level: First
Kitchen
- Features: Bathroom - Half, Flooring - Stone/Ceramic Tile, Dining Area, Deck - Exterior, Open Floorplan, Slider, Peninsula
- Level: First
Living room
- Features: Flooring - Hardwood
- Level: First
Heating
- Baseboard, Oil
Cooling
- Window Unit(s)
Appliances
- Included: Range, Refrigerator
- Laundry: In Basement, Electric Dryer Hookup, Washer Hookup
Features
- Sun Room
- Flooring: Wood, Tile, Carpet
- Basement: Partial,Finished
- Number of fireplaces: 1
- Fireplace features: Living Room
Interior area
- Total structure area: 2,397
- Total interior livable area: 2,397 sqft
- Finished area above ground: 1,996
- Finished area below ground: 401
Property
Parking
- Total spaces: 6
- Parking features: Attached, Under, Paved Drive, Off Street
- Attached garage spaces: 2
- Uncovered spaces: 4
Features
- Patio & porch: Deck - Wood
- Exterior features: Deck - Wood, Sprinkler System
Lot
- Size: 2.66 Acres
- Features: Wooded
Details
- Parcel number: 3685002
- Zoning: RES
Construction
Type & style
- Home type: SingleFamily
- Architectural style: Colonial
- Property subtype: Single Family Residence
Materials
- Frame
- Foundation: Concrete Perimeter
- Roof: Shingle
Condition
- Year built: 1985
Utilities & green energy
- Sewer: Inspection Required for Sale
- Water: Private
- Utilities for property: for Electric Range, for Electric Dryer, Washer Hookup
Community & neighborhood
Location
- Region: Millis
Price history
| Date | Event | Price |
|---|---|---|
| 7/14/2025 | Sold | $715,000-1.4%$298/sqft |
Source: MLS PIN #73373222 Report a problem | ||
| 6/7/2025 | Contingent | $725,000$302/sqft |
Source: MLS PIN #73373222 Report a problem | ||
| 6/1/2025 | Price change | $725,000-3.3%$302/sqft |
Source: MLS PIN #73373222 Report a problem | ||
| 5/12/2025 | Listed for sale | $750,000+34.6%$313/sqft |
Source: MLS PIN #73373222 Report a problem | ||
| 9/18/2020 | Sold | $557,000+6.1%$232/sqft |
Source: Public Record Report a problem | ||
Public tax history
| Year | Property taxes | Tax assessment |
|---|---|---|
| 2025 | $8,894 +2.8% | $542,300 +2.9% |
| 2024 | $8,650 +1.5% | $526,800 +8.1% |
| 2023 | $8,521 +7.7% | $487,200 +16.2% |
Find assessor info on the county website
Neighborhood: 02054
Nearby schools
GreatSchools rating
- 6/10Clyde F Brown Elementary SchoolGrades: PK-5Distance: 1.2 mi
- 7/10Millis Middle SchoolGrades: 6-8Distance: 0.9 mi
- 7/10Millis High SchoolGrades: 9-12Distance: 0.9 mi
Get a cash offer in 3 minutes
Find out how much your home could sell for in as little as 3 minutes with a no-obligation cash offer.
Estimated market value$719,300
Get a cash offer in 3 minutes
Find out how much your home could sell for in as little as 3 minutes with a no-obligation cash offer.
Estimated market value
$719,300
