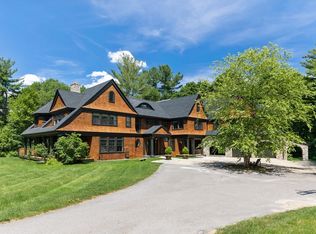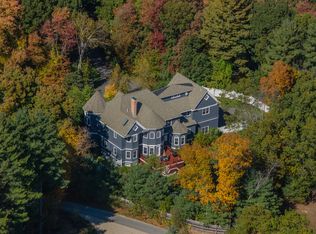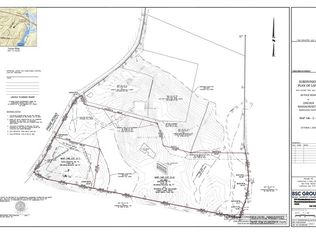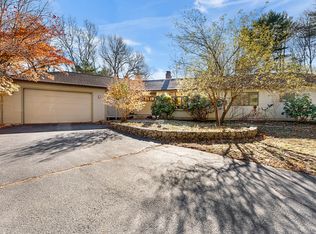Spectacular opportunity to own a beautifully private family compound w/room for everyone to spread out, plus a convenient 20-30 min drive to Camb/Boston. Lovely sunny setting on 7+ acres surrounded by woods. Exceptional style, eco-friendly design, finest finishes & systems plus 3 premier Executive-Work-From-Home spaces. MAIN HOUSE offers 5,000 SF of luxe living & entertaining, sunny floorplan & first floor master suite. Great Room boasts 2-story windows framing outdoor views plus Tulikivi Soapstone FP. Surrounded by walls of glass the state-of-the-art gourmet kitchen flows seamlessly into a spacious DR & a 4-season sunroom leads to outdoor patio w/built-in BBQ center, spacious yard, gardens & serene woodland views. 3 BRs upstairs, 2 baths & Home Office. Adjacent to Main House a covered walkout leads to 1BR GUEST HOUSE (in-law/rental opp.) w/kitchenette, Home Office, full bath & laundry. Separate CARRIAGE HOUSE w/Home Office, conference rm, full bath, kitchenette & 2-car garage.
This property is off market, which means it's not currently listed for sale or rent on Zillow. This may be different from what's available on other websites or public sources.



