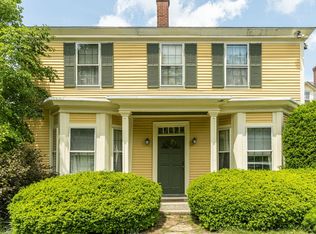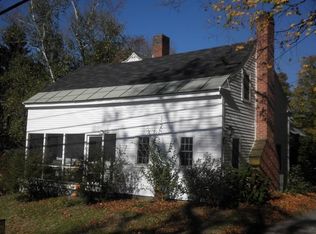Closed
Listed by:
Kathryn A Beam,
Galloway Real Estate LLC 603-756-3661
Bought with: Four Seasons Sotheby's International Realty
$410,000
83 Prospect Hill Road, Walpole, NH 03608
4beds
1,849sqft
Ranch
Built in 1961
0.6 Acres Lot
$422,200 Zestimate®
$222/sqft
$2,957 Estimated rent
Home value
$422,200
$308,000 - $578,000
$2,957/mo
Zestimate® history
Loading...
Owner options
Explore your selling options
What's special
Look no further for the perfect spot to call home! This 4 bedroom, 2 bathroom ranch is conveniently located steps away from Hooper golf course and right outside of the Walpole Village and Route 12, making commuting, shopping and exploring easy! The ease continues on the inside with a one level, hardwood floor layout. An efficient kitchen with gas range and island overlooks the dining area. The whole first floor is complimented by large, bright windows that bring in all the natural light and surrounding pastoral views. Open dining and living room space make entertaining a breeze and a cozy pellet stove adds the perfect amount of warmth and coziness in those cold months! A south facing sunroom porch is the perfect spot to unwind while watching the world go by! There are 4 bedrooms, one with a 1/2 bathroom attached to it. There is also a full bathroom. The basement has been partially finished providing bonus space to use as a den, workshop, office or could easily be converted into an in-law apartment. A 1 car attached garage provides walk out access from the basement. Outside you will find your own private oasis with a backyard bursting with fruit trees, raspberries, blueberries, raised garden beds and a stone patio with small pond! Solar panels take advantage of all that sunshine and help curb costs for the water heater. Don't miss your chance to see this home!
Zillow last checked: 8 hours ago
Listing updated: January 09, 2025 at 12:40pm
Listed by:
Kathryn A Beam,
Galloway Real Estate LLC 603-756-3661
Bought with:
Michelle R Carter
Four Seasons Sotheby's International Realty
Source: PrimeMLS,MLS#: 5022019
Facts & features
Interior
Bedrooms & bathrooms
- Bedrooms: 4
- Bathrooms: 2
- Full bathrooms: 1
- 1/2 bathrooms: 1
Heating
- Oil, Baseboard, Hot Water
Cooling
- None
Appliances
- Included: Dishwasher, Dryer, Gas Range, Refrigerator, Washer
- Laundry: In Basement
Features
- Dining Area, Kitchen/Dining, Living/Dining, Natural Light
- Flooring: Tile, Wood
- Basement: Concrete,Concrete Floor,Full,Partially Finished,Interior Stairs,Storage Space,Walkout,Walk-Out Access
Interior area
- Total structure area: 2,849
- Total interior livable area: 1,849 sqft
- Finished area above ground: 1,429
- Finished area below ground: 420
Property
Parking
- Total spaces: 3
- Parking features: Dirt, Gravel, Driveway, Off Street, Parking Spaces 3
- Garage spaces: 1
- Has uncovered spaces: Yes
Features
- Levels: One
- Stories: 1
- Patio & porch: Porch
- Exterior features: Garden
Lot
- Size: 0.60 Acres
- Features: Conserved Land, Country Setting, Landscaped, Open Lot
Details
- Parcel number: WLPOM00017L000026S000000
- Zoning description: Residential A
Construction
Type & style
- Home type: SingleFamily
- Architectural style: Ranch
- Property subtype: Ranch
Materials
- Wood Frame
- Foundation: Concrete
- Roof: Asphalt Shingle
Condition
- New construction: No
- Year built: 1961
Utilities & green energy
- Electric: 200+ Amp Service
- Sewer: Public Sewer
- Utilities for property: Cable Available, Phone Available, Fiber Optic Internt Avail
Green energy
- Energy efficient items: Water Heater
- Energy generation: Solar
Community & neighborhood
Location
- Region: Walpole
Other
Other facts
- Road surface type: Paved
Price history
| Date | Event | Price |
|---|---|---|
| 1/9/2025 | Sold | $410,000-8.7%$222/sqft |
Source: | ||
| 1/9/2025 | Contingent | $449,000$243/sqft |
Source: | ||
| 11/13/2024 | Listed for sale | $449,000$243/sqft |
Source: | ||
Public tax history
| Year | Property taxes | Tax assessment |
|---|---|---|
| 2024 | $6,288 +5.4% | $367,500 |
| 2023 | $5,968 -0.5% | $367,500 |
| 2022 | $6,001 +18.4% | $367,500 +86.1% |
Find assessor info on the county website
Neighborhood: 03608
Nearby schools
GreatSchools rating
- NAWalpole Primary SchoolGrades: PK-1Distance: 1 mi
- 7/10Walpole Middle SchoolGrades: 5-8Distance: 1.2 mi
- 2/10Fall Mountain Regional High SchoolGrades: 9-12Distance: 6 mi
Schools provided by the listing agent
- Elementary: Walpole Elementary School
- Middle: Walpole Middle School
- High: Fall Mountain Regional HS
- District: Fall Mountain Reg SD SAU #60
Source: PrimeMLS. This data may not be complete. We recommend contacting the local school district to confirm school assignments for this home.
Get pre-qualified for a loan
At Zillow Home Loans, we can pre-qualify you in as little as 5 minutes with no impact to your credit score.An equal housing lender. NMLS #10287.

