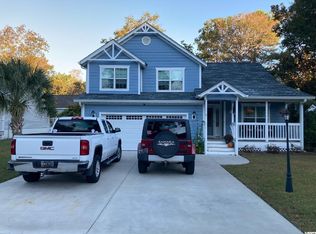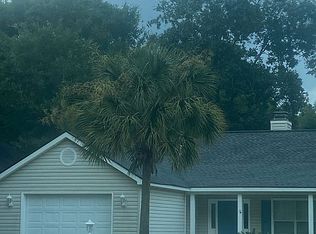Sold for $465,000
$465,000
83 Reef Run Rd., Pawleys Island, SC 29585
3beds
1,610sqft
Single Family Residence
Built in 1999
7,840.8 Square Feet Lot
$459,400 Zestimate®
$289/sqft
$2,166 Estimated rent
Home value
$459,400
$436,000 - $482,000
$2,166/mo
Zestimate® history
Loading...
Owner options
Explore your selling options
What's special
Located just off the South Causeway in Pawleys Island, 83 Reef Run Road offers a relaxed coastal lifestyle in the desirable Rosecrest community with a very low HOA fee. Walk, bike or take the golf cart to the beach or tidal creek from this thoughtfully designed 3 bedroom, 2 bath home with a split layout that provides added privacy between the primary suite and guest bedrooms. The kitchen is updated with stainless steel appliances, quartz countertops, a farmhouse sink and a nearby laundry room for added convenience. The sunroom, with its charming wood paneled ceiling, opens to a private patio which is an ideal setting for outdoor entertainment and relaxation. The generously sized primary bedroom offers a quiet retreat, and the adjoining bath features a garden tub, separate shower, dual vanity and two walk-in closets. A two car garage provides ample storage and convenience. The location of this home offers easy access to local boutique shops, grocery stores, many dining options and nearby golf courses. Charleston is just 70 miles south, making weekend getaways or day trips easily accessible.
Zillow last checked: 8 hours ago
Listing updated: August 05, 2025 at 09:50am
Listed by:
Team Bergeron Cell:843-231-5608,
The Litchfield Company Real Estate,
Tia L Bergeron 843-231-5608,
The Litchfield Company Real Estate
Bought with:
Eddie Hinkle, 49036
Realty ONE Group DocksideSouth
Source: CCAR,MLS#: 2515506 Originating MLS: Coastal Carolinas Association of Realtors
Originating MLS: Coastal Carolinas Association of Realtors
Facts & features
Interior
Bedrooms & bathrooms
- Bedrooms: 3
- Bathrooms: 2
- Full bathrooms: 2
Primary bedroom
- Level: First
Primary bedroom
- Dimensions: 15x12
Bedroom 1
- Level: First
Bedroom 1
- Dimensions: 10x11
Bedroom 2
- Level: First
Bedroom 2
- Dimensions: 10x11
Dining room
- Features: Living/Dining Room
Family room
- Features: Ceiling Fan(s), Vaulted Ceiling(s)
Great room
- Dimensions: 26x15
Kitchen
- Features: Breakfast Area, Pantry, Stainless Steel Appliances, Solid Surface Counters
Kitchen
- Dimensions: 17x13
Living room
- Features: Vaulted Ceiling(s)
Other
- Features: Bedroom on Main Level, Utility Room
Heating
- Central, Electric
Cooling
- Central Air
Appliances
- Included: Dishwasher, Microwave, Range, Refrigerator, Dryer, Washer
- Laundry: Washer Hookup
Features
- Split Bedrooms, Bedroom on Main Level, Breakfast Area, Stainless Steel Appliances, Solid Surface Counters
- Flooring: Vinyl
Interior area
- Total structure area: 2,144
- Total interior livable area: 1,610 sqft
Property
Parking
- Total spaces: 4
- Parking features: Attached, Garage, Two Car Garage, Garage Door Opener
- Attached garage spaces: 2
Features
- Levels: One
- Stories: 1
- Patio & porch: Rear Porch, Patio
- Exterior features: Porch, Patio
Lot
- Size: 7,840 sqft
- Features: Rectangular, Rectangular Lot
Details
- Additional parcels included: ,
- Parcel number: 0401690010138
- Zoning: RES
- Special conditions: None
Construction
Type & style
- Home type: SingleFamily
- Architectural style: Ranch
- Property subtype: Single Family Residence
Materials
- Vinyl Siding
- Foundation: Slab
Condition
- Resale
- Year built: 1999
Utilities & green energy
- Water: Public
- Utilities for property: Cable Available, Electricity Available, Other, Phone Available, Sewer Available, Water Available
Community & neighborhood
Security
- Security features: Smoke Detector(s)
Community
- Community features: Golf Carts OK, Long Term Rental Allowed
Location
- Region: Pawleys Island
- Subdivision: Rosecrest
HOA & financial
HOA
- Has HOA: Yes
- HOA fee: $7 monthly
- Amenities included: Owner Allowed Golf Cart, Owner Allowed Motorcycle, Pet Restrictions, Tenant Allowed Golf Cart, Tenant Allowed Motorcycle
Other
Other facts
- Listing terms: Cash,Conventional,FHA,VA Loan
Price history
| Date | Event | Price |
|---|---|---|
| 7/31/2025 | Sold | $465,000-1.1%$289/sqft |
Source: | ||
| 6/28/2025 | Contingent | $470,000$292/sqft |
Source: | ||
| 6/23/2025 | Listed for sale | $470,000+8.7%$292/sqft |
Source: | ||
| 1/12/2024 | Sold | $432,500-3.9%$269/sqft |
Source: | ||
| 12/29/2023 | Contingent | $450,000$280/sqft |
Source: | ||
Public tax history
| Year | Property taxes | Tax assessment |
|---|---|---|
| 2024 | $1,644 +0.9% | $14,390 |
| 2023 | $1,629 +14.9% | $14,390 |
| 2022 | $1,417 +100.4% | $14,390 +71.4% |
Find assessor info on the county website
Neighborhood: 29585
Nearby schools
GreatSchools rating
- 10/10Waccamaw Elementary SchoolGrades: PK-3Distance: 1.8 mi
- 10/10Waccamaw Middle SchoolGrades: 7-8Distance: 5.2 mi
- 8/10Waccamaw High SchoolGrades: 9-12Distance: 1.8 mi
Schools provided by the listing agent
- Elementary: Waccamaw Elementary School
- Middle: Waccamaw Middle School
- High: Waccamaw High School
Source: CCAR. This data may not be complete. We recommend contacting the local school district to confirm school assignments for this home.

Get pre-qualified for a loan
At Zillow Home Loans, we can pre-qualify you in as little as 5 minutes with no impact to your credit score.An equal housing lender. NMLS #10287.

