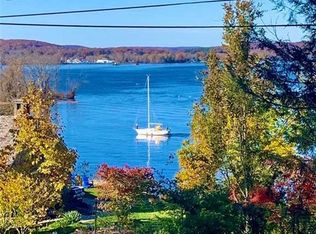Sold for $1,595,000 on 06/20/25
$1,595,000
83 River Road, Deep River, CT 06417
4beds
2,700sqft
Single Family Residence
Built in 1797
4.07 Acres Lot
$1,643,300 Zestimate®
$591/sqft
$3,526 Estimated rent
Home value
$1,643,300
$1.50M - $1.81M
$3,526/mo
Zestimate® history
Loading...
Owner options
Explore your selling options
What's special
Built in the late 18th century by the local lighthouse keeper, this large 4+ acre property sits high on a bluff overlooking a beautiful stretch of the Connecticut River. The interior of the home has been completely remodeled, including renovations and upgrades to the kitchen and baths, while maintaining the original antique charm. The first floor features two lovely and spacious primary suites, and the two upstairs bedrooms also include en-suite baths. Every room boasts beautiful light and views of the river. Relax on the two river-facing porches and stone patio and enjoy seasonal birdlife including bald eagles and the spectacular aerial display of the swallows. Just down a short path from the house is 480 feet of direct waterfront. Swim directly off the private beach or grab a kayak off the newly built rack. Green thumbs will love the fenced garden with raised beds, and there's plenty of room for storage in the large barn. The spacious open field to the rear offers a tempting mix of opportunities to create your own outdoor lifestyle; add a studio, a guest house, pool, a court, even a dock. Mature trees and stone walls complete the scene. Minutes away, you'll never be bored with the restaurants and shops of Deep River and its neighbors, the charming town of Essex with its Nantucket style Main Street, and Chester known statewide for its fine restaurants. Located halfway between Boston and New York, Deep River is easily commutable via a nearby Metro North and Amtrak station.
Zillow last checked: 8 hours ago
Listing updated: June 21, 2025 at 02:06pm
Listed by:
Tim Boyd 860-304-5524,
William Pitt Sotheby's Int'l 860-767-7488
Bought with:
John Campbell, RES.0769152
Compass Connecticut, LLC
Source: Smart MLS,MLS#: 24094154
Facts & features
Interior
Bedrooms & bathrooms
- Bedrooms: 4
- Bathrooms: 4
- Full bathrooms: 4
Primary bedroom
- Features: High Ceilings, Walk-In Closet(s)
- Level: Main
- Area: 182 Square Feet
- Dimensions: 14 x 13
Primary bedroom
- Features: Fireplace, Full Bath
- Level: Main
- Area: 187 Square Feet
- Dimensions: 17 x 11
Bedroom
- Features: Full Bath, Tub w/Shower
- Level: Upper
- Area: 187 Square Feet
- Dimensions: 17 x 11
Bedroom
- Features: Full Bath
- Level: Upper
- Area: 170 Square Feet
- Dimensions: 17 x 10
Primary bathroom
- Features: Granite Counters, Double-Sink, Full Bath, Stall Shower
- Level: Main
- Area: 96 Square Feet
- Dimensions: 16 x 6
Dining room
- Features: French Doors
- Level: Main
- Area: 192 Square Feet
- Dimensions: 12 x 16
Family room
- Features: Fireplace
- Level: Main
- Area: 170 Square Feet
- Dimensions: 17 x 10
Kitchen
- Features: Kitchen Island, Wide Board Floor
- Level: Main
- Area: 143 Square Feet
- Dimensions: 13 x 11
Library
- Features: Bookcases
- Level: Main
- Area: 140 Square Feet
- Dimensions: 7 x 20
Living room
- Features: Fireplace
- Level: Main
- Area: 304 Square Feet
- Dimensions: 16 x 19
Heating
- Forced Air, Zoned, Propane
Cooling
- Central Air
Appliances
- Included: Gas Range, Range Hood, Refrigerator, Dishwasher, Disposal, Washer, Dryer, Electric Water Heater, Water Heater
- Laundry: Main Level
Features
- Smart Thermostat
- Basement: Partial
- Attic: None
- Number of fireplaces: 3
Interior area
- Total structure area: 2,700
- Total interior livable area: 2,700 sqft
- Finished area above ground: 2,700
Property
Parking
- Total spaces: 2
- Parking features: Carport
- Garage spaces: 2
- Has carport: Yes
Features
- Has view: Yes
- View description: Water
- Has water view: Yes
- Water view: Water
- Waterfront features: Waterfront, River Front, Walk to Water, Access
Lot
- Size: 4.07 Acres
- Features: Few Trees, Dry, Level
Details
- Parcel number: 962761
- Zoning: R-80
Construction
Type & style
- Home type: SingleFamily
- Architectural style: Cape Cod
- Property subtype: Single Family Residence
Materials
- Clapboard
- Foundation: Masonry
- Roof: Wood
Condition
- New construction: No
- Year built: 1797
Utilities & green energy
- Sewer: Septic Tank
- Water: Well
Community & neighborhood
Security
- Security features: Security System
Community
- Community features: Golf, Library, Medical Facilities, Tennis Court(s)
Location
- Region: Deep River
Price history
| Date | Event | Price |
|---|---|---|
| 6/21/2025 | Pending sale | $1,595,000$591/sqft |
Source: | ||
| 6/20/2025 | Sold | $1,595,000$591/sqft |
Source: | ||
| 5/9/2025 | Listed for sale | $1,595,000+38.7%$591/sqft |
Source: | ||
| 7/29/2020 | Sold | $1,150,000-8%$426/sqft |
Source: | ||
| 7/1/2020 | Pending sale | $1,250,000$463/sqft |
Source: William Pitt Sotheby's International Realty #170290823 Report a problem | ||
Public tax history
| Year | Property taxes | Tax assessment |
|---|---|---|
| 2025 | $26,333 +1.7% | $823,410 +0.4% |
| 2024 | $25,893 +5.7% | $819,910 |
| 2023 | $24,499 +3.1% | $819,910 |
Find assessor info on the county website
Neighborhood: 06417
Nearby schools
GreatSchools rating
- 7/10Deep River Elementary SchoolGrades: K-6Distance: 1 mi
- 3/10John Winthrop Middle SchoolGrades: 6-8Distance: 2.6 mi
- 7/10Valley Regional High SchoolGrades: 9-12Distance: 2.1 mi
Schools provided by the listing agent
- Elementary: Deep River
- High: Valley
Source: Smart MLS. This data may not be complete. We recommend contacting the local school district to confirm school assignments for this home.

Get pre-qualified for a loan
At Zillow Home Loans, we can pre-qualify you in as little as 5 minutes with no impact to your credit score.An equal housing lender. NMLS #10287.
Sell for more on Zillow
Get a free Zillow Showcase℠ listing and you could sell for .
$1,643,300
2% more+ $32,866
With Zillow Showcase(estimated)
$1,676,166