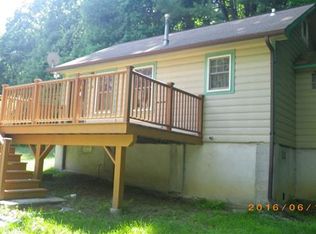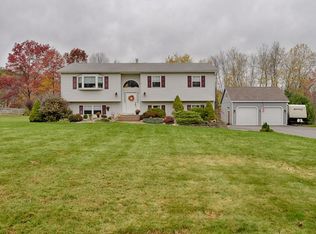Sold for $430,000
$430,000
83 Robbins Road, Middletown, NY 10940
3beds
1,728sqft
Single Family Residence, Residential
Built in 1989
1 Acres Lot
$464,200 Zestimate®
$249/sqft
$2,689 Estimated rent
Home value
$464,200
$441,000 - $487,000
$2,689/mo
Zestimate® history
Loading...
Owner options
Explore your selling options
What's special
Looking for house with lots of natural light, high ceilings, bright & inviting interior, open floor plan then look no further.
This 3 bedroom 2 bath well maintained contemporary home has it all. An abundance of natural lignt, vaulted ceilings, hardwood floors. Floor to ceiling dual sided fireplace seperates living & dining rooms. 3 sliding glass door to huge deck for outdoor entertaining. First floor bedroom & full bath. Second floor offers a balcony overlooking living & dining rooms. 2 bedrooms & bath. Clean energy efficent Lenox propane furnace. Central air conditioning. House set on one tree lined acre. Plenty of driveway parking. Minisink Schools. Otisville Elementary. Metro North train just minutes away. Easy access to Rt.17, I84 & I87.Nearby Resort World Katrite Casino, Lego Land, Resort Waterpark, hiking, golf, rivers for water sports. Colleges SUNY Orange, Touro Medical School, & Fei Tain. Shopping nearby including Galleria Mall.
Zillow last checked: 8 hours ago
Listing updated: November 16, 2024 at 06:55am
Listed by:
Carol Boersema 845-386-2755,
Henry Lust Real Estate 845-343-0841
Bought with:
Matthew Sepulveda, 10401358088
Howard Hanna Rand Realty
Source: OneKey® MLS,MLS#: H6235113
Facts & features
Interior
Bedrooms & bathrooms
- Bedrooms: 3
- Bathrooms: 2
- Full bathrooms: 2
Bedroom 1
- Level: First
Bedroom 2
- Level: Second
Bathroom 1
- Level: First
Bathroom 2
- Level: Second
Other
- Level: Second
Dining room
- Description: Fireplace, hardwood floors, sliding glass door to deck.
- Level: First
Kitchen
- Description: Open to Living/Dining Rooms. Eat in with Counter.
- Level: First
Living room
- Description: Open Floor Plan. Vaulted Ceilings. Dual Sided Fireplace. 2 Sliding Glass Door to Huge Deck.Hard wood floors
- Level: First
Heating
- Forced Air, Propane
Cooling
- Central Air
Appliances
- Included: Dishwasher, Refrigerator, Washer, Gas Water Heater
Features
- Cathedral Ceiling(s), Ceiling Fan(s), Chandelier, Eat-in Kitchen, Formal Dining, First Floor Bedroom, First Floor Full Bath, Open Kitchen
- Flooring: Carpet, Hardwood
- Windows: Double Pane Windows, Drapes, Screens, Wall of Windows
- Basement: Full
- Attic: None
Interior area
- Total structure area: 1,728
- Total interior livable area: 1,728 sqft
Property
Parking
- Parking features: Driveway
- Has uncovered spaces: Yes
Features
- Patio & porch: Deck
Lot
- Size: 1 Acres
- Features: Near Public Transit, Near School
Details
- Parcel number: 3344890030000002001.1000000
Construction
Type & style
- Home type: SingleFamily
- Architectural style: Contemporary
- Property subtype: Single Family Residence, Residential
Materials
- Vinyl Siding
Condition
- Actual
- Year built: 1989
Utilities & green energy
- Sewer: Septic Tank
- Utilities for property: Trash Collection Private
Community & neighborhood
Security
- Security features: Security System
Location
- Region: Middletown
Other
Other facts
- Listing agreement: Exclusive Right To Sell
Price history
| Date | Event | Price |
|---|---|---|
| 2/8/2024 | Sold | $430,000$249/sqft |
Source: | ||
| 11/14/2023 | Pending sale | $430,000$249/sqft |
Source: | ||
| 11/12/2023 | Listing removed | -- |
Source: | ||
| 10/11/2023 | Price change | $430,000-2.3%$249/sqft |
Source: | ||
| 9/10/2023 | Listed for sale | $439,900-2.2%$255/sqft |
Source: | ||
Public tax history
| Year | Property taxes | Tax assessment |
|---|---|---|
| 2024 | -- | $141,000 +4.4% |
| 2023 | -- | $135,000 |
| 2022 | -- | $135,000 |
Find assessor info on the county website
Neighborhood: 10940
Nearby schools
GreatSchools rating
- 6/10Otisville Elementary SchoolGrades: K-5Distance: 3.3 mi
- 5/10Minisink Valley Middle SchoolGrades: 6-8Distance: 7.9 mi
- 6/10Minisink Valley High SchoolGrades: 9-12Distance: 7.9 mi
Schools provided by the listing agent
- Elementary: Otisville Elementary School
- Middle: Minisink Valley Middle School
- High: Minisink Valley High School
Source: OneKey® MLS. This data may not be complete. We recommend contacting the local school district to confirm school assignments for this home.
Get a cash offer in 3 minutes
Find out how much your home could sell for in as little as 3 minutes with a no-obligation cash offer.
Estimated market value$464,200
Get a cash offer in 3 minutes
Find out how much your home could sell for in as little as 3 minutes with a no-obligation cash offer.
Estimated market value
$464,200

