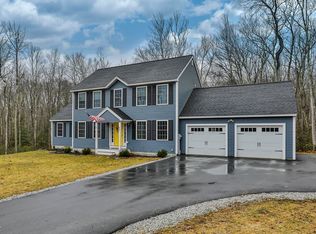Sold for $620,000
$620,000
83 Russell Hill Rd, Brookline, NH 03033
3beds
2,586sqft
Single Family Residence
Built in 2020
2.36 Acres Lot
$701,600 Zestimate®
$240/sqft
$4,587 Estimated rent
Home value
$701,600
$667,000 - $737,000
$4,587/mo
Zestimate® history
Loading...
Owner options
Explore your selling options
What's special
Situated in a peaceful neighborhood, this stunning colonial home built in 2020 presents a thoughtfully designed floor plan, catering to comfort, functionality, and visual appeal. The eat-in kitchen features an island with plenty of counter space and the adjacent dining room is perfect for hosting gatherings. The spacious living room boasts vaulted ceilings that enhance the sense of openness, while the gas fireplace creates a cozy ambiance. In addition, a 1st-floor office with french doors makes for easy access to your private workspace, and a laundry room/mudroom, offers convenience and organization. Ascending to the upper level, you'll find three bedrooms, including a large master suite with double vanity. The 2-car garage has ample room for vehicles and the unfinished basement with interior/exterior access has huge potential. Discover the beautifully landscaped yard that offers a seamless extension of the home's living space. Don't miss the opportunity to make this your dream home!
Zillow last checked: 8 hours ago
Listing updated: July 26, 2023 at 01:42pm
Listed by:
The Donnelly Team 978-424-3278,
Coldwell Banker Realty - Leominster 978-840-4014,
Alexis Donnelly 978-424-3287
Bought with:
Donna Howell
Arris Realty
Source: MLS PIN,MLS#: 73125378
Facts & features
Interior
Bedrooms & bathrooms
- Bedrooms: 3
- Bathrooms: 3
- Full bathrooms: 2
- 1/2 bathrooms: 1
Primary bedroom
- Features: Walk-In Closet(s), Flooring - Wall to Wall Carpet
- Level: Second
Bedroom 2
- Features: Closet, Flooring - Wall to Wall Carpet
- Level: Second
Bedroom 3
- Features: Closet, Flooring - Wall to Wall Carpet
- Level: Second
Primary bathroom
- Features: Yes
Bathroom 1
- Features: Bathroom - Half, Flooring - Stone/Ceramic Tile
- Level: First
Bathroom 2
- Features: Bathroom - Full, Bathroom - With Tub & Shower, Flooring - Stone/Ceramic Tile
- Level: Second
Bathroom 3
- Features: Bathroom - Full, Bathroom - Double Vanity/Sink, Bathroom - With Tub & Shower, Flooring - Stone/Ceramic Tile
- Level: Second
Dining room
- Features: Flooring - Hardwood
- Level: First
Kitchen
- Features: Flooring - Hardwood, Dining Area, Pantry, Countertops - Stone/Granite/Solid, Kitchen Island, Exterior Access, Open Floorplan, Recessed Lighting, Slider, Lighting - Pendant
- Level: Main,First
Living room
- Features: Vaulted Ceiling(s), Flooring - Hardwood, Open Floorplan
- Level: First
Office
- Features: Flooring - Hardwood, French Doors
- Level: First
Heating
- Forced Air, Natural Gas
Cooling
- Central Air
Appliances
- Included: Water Heater, Tankless Water Heater, Range, Dishwasher, Microwave, Refrigerator, Water Treatment, ENERGY STAR Qualified Dryer, ENERGY STAR Qualified Washer, Water Softener, Plumbed For Ice Maker
- Laundry: Flooring - Stone/Ceramic Tile, Electric Dryer Hookup, Washer Hookup, First Floor
Features
- Office
- Flooring: Wood, Tile, Carpet, Flooring - Hardwood
- Doors: French Doors
- Basement: Full,Walk-Out Access,Interior Entry,Concrete,Unfinished
- Number of fireplaces: 1
- Fireplace features: Living Room
Interior area
- Total structure area: 2,586
- Total interior livable area: 2,586 sqft
Property
Parking
- Total spaces: 10
- Parking features: Attached, Paved Drive, Off Street, Paved
- Attached garage spaces: 2
- Uncovered spaces: 8
Features
- Patio & porch: Deck - Composite
- Exterior features: Deck - Composite, Professional Landscaping
- Waterfront features: Lake/Pond, Beach Ownership(Public)
Lot
- Size: 2.36 Acres
- Features: Wooded
Details
- Parcel number: M:0000G L:000039 S:000002,1250866
- Zoning: RESIDE
Construction
Type & style
- Home type: SingleFamily
- Architectural style: Colonial
- Property subtype: Single Family Residence
Materials
- Frame
- Foundation: Concrete Perimeter
- Roof: Shingle
Condition
- Year built: 2020
Utilities & green energy
- Sewer: Private Sewer
- Water: Private
- Utilities for property: for Gas Range, for Gas Oven, for Electric Dryer, Washer Hookup, Icemaker Connection
Community & neighborhood
Community
- Community features: Walk/Jog Trails
Location
- Region: Brookline
Other
Other facts
- Road surface type: Paved
Price history
| Date | Event | Price |
|---|---|---|
| 10/17/2023 | Listing removed | -- |
Source: Zillow Rentals Report a problem | ||
| 8/26/2023 | Listed for rent | $4,400$2/sqft |
Source: Zillow Rentals Report a problem | ||
| 7/26/2023 | Sold | $620,000+0%$240/sqft |
Source: MLS PIN #73125378 Report a problem | ||
| 6/29/2023 | Contingent | $619,900$240/sqft |
Source: MLS PIN #73125378 Report a problem | ||
| 6/15/2023 | Listed for sale | $619,900+57%$240/sqft |
Source: MLS PIN #73125378 Report a problem | ||
Public tax history
| Year | Property taxes | Tax assessment |
|---|---|---|
| 2024 | $13,311 +8.8% | $588,700 |
| 2023 | $12,233 +15% | $588,700 +64.4% |
| 2022 | $10,640 +69% | $358,000 +58.1% |
Find assessor info on the county website
Neighborhood: 03033
Nearby schools
GreatSchools rating
- 8/10Captain Samuel Douglass AcademyGrades: 4-6Distance: 2.1 mi
- 7/10Hollis-Brookline Middle SchoolGrades: 7-8Distance: 5.7 mi
- 9/10Hollis-Brookline High SchoolGrades: 9-12Distance: 5.5 mi
Get pre-qualified for a loan
At Zillow Home Loans, we can pre-qualify you in as little as 5 minutes with no impact to your credit score.An equal housing lender. NMLS #10287.
