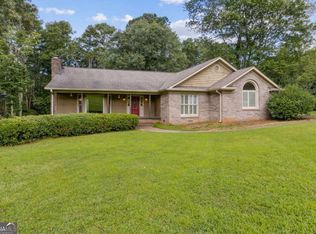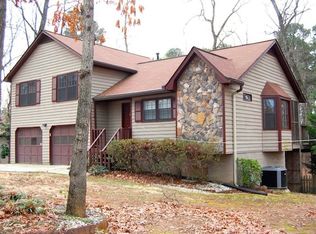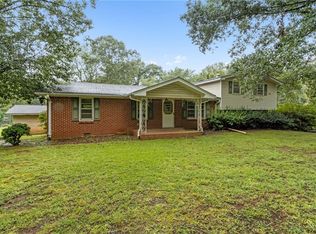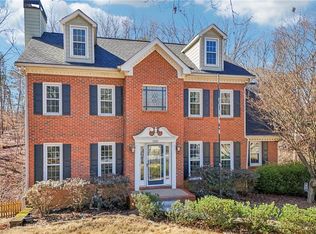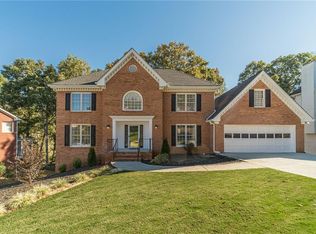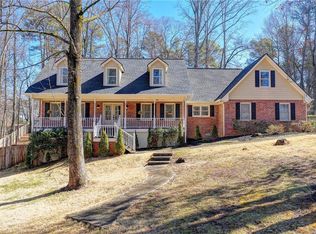Beautiful Home on 2.8 Acres – No HOA! Welcome to your dream home! Nestled on approximately 2.8 serene acres, this stunning property features classic Southern charm with a wrap-around front porch and brick exterior on all four sides. Inside, you'll find a spacious and versatile layout perfect for multigenerational living. The finished basement includes a full kitchen, a generous great room with a fireplace — ideal for older kids, guests, or aging parents. The main level boasts a large eat-in kitchen with an island, built-in desk, and plenty of cabinetry. Adjacent is the inviting great room, complete with a masonry fireplace and elegant tray ceiling. The primary suite is conveniently located on the main level as well, featuring his-and-hers walk-in closets and a luxurious en-suite bathroom with a double vanity, separate jacuzzi tub, and walk-in shower. Upstairs, you'll find two oversized bedrooms connected by a spacious Jack & Jill bathroom — perfect for kids or guests. Enjoy peaceful mornings and relaxing evenings on the expansive back deck, which overlooks a large private backyard — perfect for entertaining or simply enjoying the outdoors. Located just minutes from Georgia Gwinnett College, the Mall of Georgia, the Gwinnett Stripers Triple-A baseball stadium, and a wide array of shopping, dining, and entertainment options. The adjacent home at 81 Russell Rd. is FOR SALE as well for a total of 3.84 acres & 2 homes. Create a nice family compound!
Active
$599,900
83 Russell Rd, Lawrenceville, GA 30043
5beds
3,599sqft
Est.:
Single Family Residence, Residential
Built in 1986
2.8 Acres Lot
$590,300 Zestimate®
$167/sqft
$-- HOA
What's special
- 23 days |
- 2,092 |
- 78 |
Zillow last checked: 8 hours ago
Listing updated: February 06, 2026 at 11:06am
Listing Provided by:
Greg Cantrell,
Living Stone Properties, Inc. 770-277-9978
Source: FMLS GA,MLS#: 7713153
Tour with a local agent
Facts & features
Interior
Bedrooms & bathrooms
- Bedrooms: 5
- Bathrooms: 4
- Full bathrooms: 3
- 1/2 bathrooms: 1
- Main level bathrooms: 1
- Main level bedrooms: 1
Rooms
- Room types: Basement, Bathroom, Bedroom, Family Room, Kitchen
Primary bedroom
- Features: Master on Main
- Level: Master on Main
Bedroom
- Features: Master on Main
Primary bathroom
- Features: Double Vanity, Separate Tub/Shower, Whirlpool Tub
Dining room
- Features: None
Kitchen
- Features: Cabinets White, Country Kitchen, Eat-in Kitchen, Kitchen Island, Other Surface Counters, Second Kitchen
Heating
- Central, Electric, Forced Air
Cooling
- Ceiling Fan(s), Central Air, Electric
Appliances
- Included: Dishwasher, Electric Range, Electric Water Heater, Microwave
- Laundry: In Bathroom, Laundry Room, Main Level
Features
- Crown Molding, Entrance Foyer, High Speed Internet, His and Hers Closets, Recessed Lighting, Tray Ceiling(s)
- Flooring: Carpet, Hardwood
- Windows: Double Pane Windows
- Basement: Daylight,Exterior Entry,Finished,Finished Bath,Full,Walk-Out Access
- Number of fireplaces: 2
- Fireplace features: Basement, Brick, Great Room, Masonry
- Common walls with other units/homes: No Common Walls
Interior area
- Total structure area: 3,599
- Total interior livable area: 3,599 sqft
- Finished area above ground: 2,246
- Finished area below ground: 1,353
Video & virtual tour
Property
Parking
- Parking features: Driveway, Parking Pad
- Has uncovered spaces: Yes
Accessibility
- Accessibility features: None
Features
- Levels: Three Or More
- Patio & porch: Covered, Deck, Front Porch, Side Porch
- Exterior features: Rain Gutters
- Pool features: None
- Has spa: Yes
- Spa features: Bath, None
- Fencing: None
- Has view: Yes
- View description: Neighborhood
- Waterfront features: None
- Body of water: None
Lot
- Size: 2.8 Acres
- Features: Back Yard, Front Yard, Sloped
Details
- Additional structures: None
- Parcel number: R7068 219
- Other equipment: None
- Horse amenities: None
Construction
Type & style
- Home type: SingleFamily
- Architectural style: Cape Cod,Country
- Property subtype: Single Family Residence, Residential
Materials
- Brick 4 Sides
- Foundation: Block
- Roof: Asbestos Shingle
Condition
- Resale
- New construction: No
- Year built: 1986
Utilities & green energy
- Electric: None
- Sewer: Septic Tank
- Water: Public
- Utilities for property: Cable Available, Electricity Available, Phone Available, Water Available
Green energy
- Energy efficient items: None
- Energy generation: None
Community & HOA
Community
- Features: None
- Security: Smoke Detector(s)
- Subdivision: None
HOA
- Has HOA: No
Location
- Region: Lawrenceville
Financial & listing details
- Price per square foot: $167/sqft
- Tax assessed value: $454,700
- Annual tax amount: $4,970
- Date on market: 2/2/2026
- Cumulative days on market: 192 days
- Electric utility on property: Yes
- Road surface type: Asphalt
Estimated market value
$590,300
$561,000 - $620,000
$2,779/mo
Price history
Price history
| Date | Event | Price |
|---|---|---|
| 2/3/2026 | Listed for sale | $599,900-2.4%$167/sqft |
Source: | ||
| 2/1/2026 | Listing removed | $614,900$171/sqft |
Source: | ||
| 11/11/2025 | Price change | $614,900-1.6%$171/sqft |
Source: | ||
| 8/16/2025 | Listed for sale | $625,000$174/sqft |
Source: | ||
Public tax history
Public tax history
| Year | Property taxes | Tax assessment |
|---|---|---|
| 2025 | $4,839 -2.6% | $181,880 |
| 2024 | $4,970 +10.9% | $181,880 |
| 2023 | $4,482 +16.7% | $181,880 +41.2% |
| 2022 | $3,842 -1.8% | $128,800 |
| 2021 | $3,913 -0.7% | $128,800 |
| 2020 | $3,943 +17% | $128,800 +20.7% |
| 2019 | $3,370 | $106,680 |
| 2018 | $3,370 -0.8% | $106,680 |
| 2016 | $3,399 +2.7% | $106,680 +5.6% |
| 2015 | $3,308 | $101,000 |
| 2014 | $3,308 +10.5% | $101,000 +17.6% |
| 2013 | $2,993 | $85,850 -15% |
| 2012 | -- | $101,000 -18.1% |
| 2011 | -- | $123,360 |
| 2010 | -- | $123,360 |
| 2009 | -- | $123,360 +31.2% |
| 2007 | -- | $94,000 |
| 2006 | -- | $94,000 |
| 2005 | -- | $94,000 |
| 2004 | $1,200 +16.3% | $94,000 +22.7% |
| 2003 | $1,032 -49.7% | $76,600 |
| 2002 | $2,053 -3.6% | $76,600 |
| 2001 | $2,129 | $76,600 |
Find assessor info on the county website
BuyAbility℠ payment
Est. payment
$3,253/mo
Principal & interest
$2758
Property taxes
$495
Climate risks
Neighborhood: 30043
Nearby schools
GreatSchools rating
- 6/10Taylor Elementary SchoolGrades: PK-5Distance: 1.4 mi
- 6/10Creekland Middle SchoolGrades: 6-8Distance: 0.6 mi
- 6/10Collins Hill High SchoolGrades: 9-12Distance: 1 mi
Schools provided by the listing agent
- Elementary: Taylor - Gwinnett
- Middle: Creekland - Gwinnett
- High: Collins Hill
Source: FMLS GA. This data may not be complete. We recommend contacting the local school district to confirm school assignments for this home.
