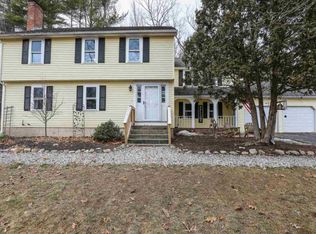Closed
Listed by:
Denise Denver,
Re/Max Innovative Properties - Windham ddenver@innovativesells.com
Bought with: Keller Williams Realty-Metropolitan
$492,500
83 Seaverns Bridge Road, Amherst, NH 03031
3beds
2,350sqft
Single Family Residence
Built in 1967
1 Acres Lot
$560,300 Zestimate®
$210/sqft
$4,045 Estimated rent
Home value
$560,300
$532,000 - $588,000
$4,045/mo
Zestimate® history
Loading...
Owner options
Explore your selling options
What's special
Welcome to this spacious raised ranch situated on a generous 1-acre lot! Offering 3 bedrooms, 1 full and 1 half bathrooms on the main floor, plus a full bath on the lower level, this home provides 2350 square feet of living space to make your own. The main floor features an eat-in kitchen with granite countertops and a comfortable living room with a brick fireplace. The master bedroom includes a master 1/2 bath for added convenience. Downstairs, you'll find a sizable lower level with a second brick fireplace, offering opportunities for additional living space or recreation. Outside, a large deck above the 2-car garage provides space for outdoor enjoyment. Conveniently located, this property presents the perfect opportunity to get into the well sought after town of Amherst! Check out the 3D tour and schedule a showing today! Floor plans coming soon! offers due by April 23 at 9 PM
Zillow last checked: 8 hours ago
Listing updated: May 07, 2024 at 08:47am
Listed by:
Denise Denver,
Re/Max Innovative Properties - Windham ddenver@innovativesells.com
Bought with:
Andrew Phinney
Keller Williams Realty-Metropolitan
Source: PrimeMLS,MLS#: 4992172
Facts & features
Interior
Bedrooms & bathrooms
- Bedrooms: 3
- Bathrooms: 3
- Full bathrooms: 2
- 1/2 bathrooms: 1
Heating
- Oil, Hot Water
Cooling
- None
Appliances
- Included: Dishwasher, Dryer, Microwave, Electric Range, Refrigerator, Washer
- Laundry: In Basement
Features
- Ceiling Fan(s), Dining Area, Kitchen Island, Kitchen/Dining, Primary BR w/ BA
- Flooring: Carpet, Ceramic Tile, Hardwood, Vinyl Plank
- Basement: Climate Controlled,Concrete,Finished,Full,Interior Stairs,Walkout,Interior Access,Exterior Entry,Walk-Out Access
- Number of fireplaces: 2
- Fireplace features: Wood Burning, 2 Fireplaces
Interior area
- Total structure area: 2,350
- Total interior livable area: 2,350 sqft
- Finished area above ground: 1,222
- Finished area below ground: 1,128
Property
Parking
- Total spaces: 2
- Parking features: Paved, Auto Open, Direct Entry, Driveway, Garage, On Site, Parking Spaces 1 - 10
- Garage spaces: 2
- Has uncovered spaces: Yes
Features
- Levels: One,Split Level
- Stories: 1
- Exterior features: Deck
Lot
- Size: 1 Acres
- Features: Level, Near Country Club, Near Shopping
Details
- Parcel number: AMHSM002B181L001
- Zoning description: RR
Construction
Type & style
- Home type: SingleFamily
- Property subtype: Single Family Residence
Materials
- Wood Frame, Brick Veneer Exterior, Wood Exterior
- Foundation: Concrete
- Roof: Asphalt Shingle
Condition
- New construction: No
- Year built: 1967
Utilities & green energy
- Electric: 200+ Amp Service, Circuit Breakers
- Sewer: Private Sewer
- Utilities for property: Cable Available, Phone Available
Community & neighborhood
Security
- Security features: Smoke Detector(s)
Location
- Region: Amherst
Price history
| Date | Event | Price |
|---|---|---|
| 5/7/2024 | Sold | $492,500+9.4%$210/sqft |
Source: | ||
| 4/20/2024 | Listed for sale | $450,000+55.2%$191/sqft |
Source: | ||
| 9/17/2019 | Sold | $290,000$123/sqft |
Source: | ||
| 8/19/2019 | Pending sale | $290,000$123/sqft |
Source: Berkshire Hathaway HomeServices Verani Realty #4766827 Report a problem | ||
| 8/14/2019 | Listed for sale | $290,000$123/sqft |
Source: BHHS Verani Bedford #4766827 Report a problem | ||
Public tax history
| Year | Property taxes | Tax assessment |
|---|---|---|
| 2024 | $7,228 +4.8% | $315,200 |
| 2023 | $6,897 +3.6% | $315,200 |
| 2022 | $6,660 -0.8% | $315,200 |
Find assessor info on the county website
Neighborhood: 03031
Nearby schools
GreatSchools rating
- 7/10Amherst Middle SchoolGrades: 5-8Distance: 0.8 mi
- 9/10Souhegan Coop High SchoolGrades: 9-12Distance: 0.8 mi
- 8/10Clark-Wilkins SchoolGrades: PK-4Distance: 4.3 mi
Schools provided by the listing agent
- Elementary: Wilkins Elementary School
- Middle: Amherst Middle
- High: Souhegan High School
- District: Amherst Sch District SAU #39
Source: PrimeMLS. This data may not be complete. We recommend contacting the local school district to confirm school assignments for this home.
Get a cash offer in 3 minutes
Find out how much your home could sell for in as little as 3 minutes with a no-obligation cash offer.
Estimated market value$560,300
Get a cash offer in 3 minutes
Find out how much your home could sell for in as little as 3 minutes with a no-obligation cash offer.
Estimated market value
$560,300
