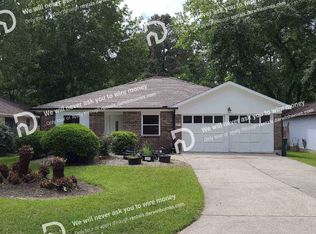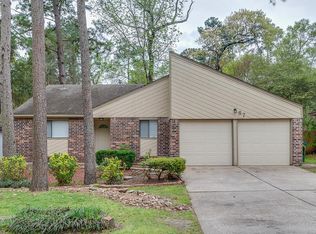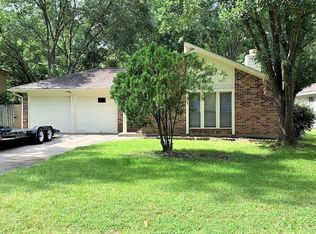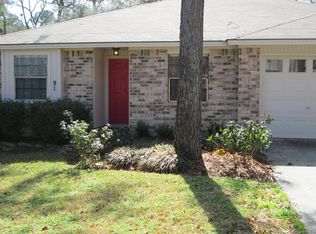Sold
Price Unknown
83 Summer Crest Cir, Spring, TX 77381
3beds
2baths
1,289sqft
SingleFamily
Built in 1982
6,346 Square Feet Lot
$252,500 Zestimate®
$--/sqft
$1,917 Estimated rent
Home value
$252,500
$235,000 - $273,000
$1,917/mo
Zestimate® history
Loading...
Owner options
Explore your selling options
What's special
83 Summer Crest Cir, Spring, TX 77381 is a single family home that contains 1,289 sq ft and was built in 1982. It contains 3 bedrooms and 2 bathrooms.
The Zestimate for this house is $252,500. The Rent Zestimate for this home is $1,917/mo.
Facts & features
Interior
Bedrooms & bathrooms
- Bedrooms: 3
- Bathrooms: 2
Heating
- Other, Gas
Cooling
- Other
Appliances
- Included: Dishwasher, Garbage disposal, Microwave, Range / Oven, Refrigerator
- Laundry: Hookups
Features
- Flooring: Tile, Laminate
- Has fireplace: Yes
Interior area
- Total interior livable area: 1,289 sqft
Property
Parking
- Total spaces: 2
- Parking features: Garage - Attached, Off-street
Features
- Exterior features: Brick
Lot
- Size: 6,346 sqft
- Features: Back Yard,Greenbelt,Near Golf Course,Subdivided,0 Up To 1/4 Acre
Details
- Parcel number: 97262010100
Construction
Type & style
- Home type: SingleFamily
Materials
- Frame
- Foundation: Slab
- Roof: Other
Condition
- Year built: 1982
Community & neighborhood
Location
- Region: Spring
Other
Other facts
- All Bedrooms Down
- Architecture Style: Ranch Rambler
- Cooling System: Electric Air Conditioning
- Countertops(Formica)
- Elementary School: Glen Loch Elementary School
- En-Suite Bath
- Flooring: Laminate
- Full Size
- Heating system: Natural Gas
- High School: The Woodlands High School
- Laundry: Hookups
- Lot Features: Back Yard,Greenbelt,Near Golf Course,Subdivided,0 Up To 1/4 Acre
- MLS Listing ID: 68143088
- MLS Name: Houston Association of Realtors
- MLS Organization Unique Identifier: M00000599
- Middle School: Mccullough Junior High School
- Parking Type: Driveway
- Primary Bed - 1st Floor
- School District: 11 - Conroe
- Split Plan
- Trash Pick Up
- WD Hookup
- Walk-In Closet(s)
Price history
| Date | Event | Price |
|---|---|---|
| 11/9/2025 | Listing removed | $1,800$1/sqft |
Source: | ||
| 10/30/2025 | Listed for rent | $1,800-5.3%$1/sqft |
Source: | ||
| 10/30/2025 | Listing removed | $1,900$1/sqft |
Source: | ||
| 9/20/2025 | Listed for rent | $1,900+12.1%$1/sqft |
Source: | ||
| 1/15/2025 | Sold | -- |
Source: Agent Provided Report a problem | ||
Public tax history
| Year | Property taxes | Tax assessment |
|---|---|---|
| 2025 | -- | $302,697 -1.3% |
| 2024 | $5,082 +12.2% | $306,655 +12.4% |
| 2023 | $4,530 | $272,810 +16.2% |
Find assessor info on the county website
Neighborhood: Panther Creek
Nearby schools
GreatSchools rating
- 7/10Glen Loch Elementary SchoolGrades: PK-4Distance: 0.3 mi
- 8/10Mccullough Junior High SchoolGrades: 7-8Distance: 0.5 mi
- 8/10The Woodlands High SchoolGrades: 9-12Distance: 3.2 mi
Schools provided by the listing agent
- Elementary: Glen Loch
- Middle: Wilkerson/McCul
- High: Woodlands
- District: Conroe
Source: The MLS. This data may not be complete. We recommend contacting the local school district to confirm school assignments for this home.
Get a cash offer in 3 minutes
Find out how much your home could sell for in as little as 3 minutes with a no-obligation cash offer.
Estimated market value
$252,500



