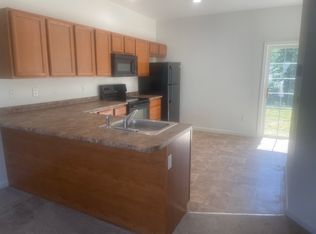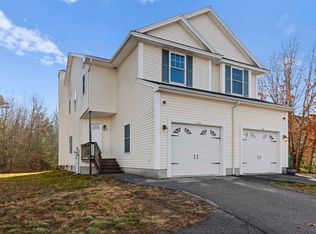Heat Smart, Energy Star rated condex. This home boasts awesome living area. Open concept kitchen dining living with 9 foot ceilings and hardwood floors. Tall upper kitchen cabinets with crown moldings built in pantry Slider off kitchen leads to deck overlooking your back yard. Hardwood stairs lead to 3 bedrooms up with full bath. All perfect sized bedrooms. finished room in basement for man cave or play room. Oversized one car garage with paved drive. Home is located close to 125 for easy commute to Dover or Portsmouth. Generator hook up for those stormy days. Never burn oil or gas again. Very low heating costs. No condo fees make this affordable living at its best.
This property is off market, which means it's not currently listed for sale or rent on Zillow. This may be different from what's available on other websites or public sources.


