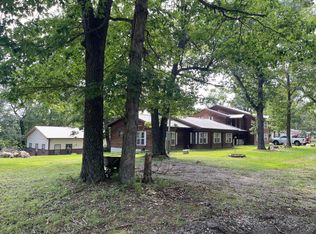Closed
Listing Provided by:
Gracie Sexton 417-288-9283,
Century 21 Laclede Realty,
Janell Grider 417-718-0602,
Century 21 Laclede Realty
Bought with: Century 21 Laclede Realty
Price Unknown
83 Turkey Ridge Trl, Lebanon, MO 65536
5beds
4,856sqft
Single Family Residence
Built in 1987
1.82 Acres Lot
$410,900 Zestimate®
$--/sqft
$2,772 Estimated rent
Home value
$410,900
Estimated sales range
Not available
$2,772/mo
Zestimate® history
Loading...
Owner options
Explore your selling options
What's special
Escape to a charming Rustic Retreat, a versatile property that can transform into a Hunting Lodge, a cozy Bed & Breakfast, or simply a spacious Family Home near the serene Bennett Springs State Park and the river. Boasting over 4800 sq ft of living space, the main home features five bedrooms, 4.5 baths, two living areas, a huge bonus room, 3 gas fireplaces, a sunroom, a screened porch, and a man cave area. There are two large shops, one with an RV garage with full living quarters, including a kitchen and bath, and a full basement for a storm shelter. The main level house offers a main bedroom walk-in closet, a dream bath w/walk-in shower, a jetted tub, and a gas log fireplace; the split floor plan has an extra main suite. The kitchen has tons of cabinets & a dining area -rooms are large -The exterior is adorned with Cedar Split log siding, & situated on 1.82 acres. The property has tons of character! About 25% of the residence is mobile, and added stick building 75% of the home. Additional Rooms: Sun Room
Zillow last checked: 8 hours ago
Listing updated: April 28, 2025 at 05:20pm
Listing Provided by:
Gracie Sexton 417-288-9283,
Century 21 Laclede Realty,
Janell Grider 417-718-0602,
Century 21 Laclede Realty
Bought with:
Gracie Sexton, 2003011393
Century 21 Laclede Realty
Source: MARIS,MLS#: 24040978 Originating MLS: Lebanon Board of REALTORS
Originating MLS: Lebanon Board of REALTORS
Facts & features
Interior
Bedrooms & bathrooms
- Bedrooms: 5
- Bathrooms: 5
- Full bathrooms: 4
- 1/2 bathrooms: 1
- Main level bathrooms: 4
- Main level bedrooms: 3
Primary bedroom
- Level: Main
Primary bedroom
- Level: Main
Bedroom
- Level: Main
Bedroom
- Level: Upper
Bedroom
- Level: Upper
Primary bathroom
- Level: Main
Primary bathroom
- Level: Main
Bathroom
- Level: Main
Bathroom
- Level: Main
Bathroom
- Level: Upper
Dining room
- Level: Main
Great room
- Level: Upper
Kitchen
- Level: Main
Laundry
- Level: Main
Living room
- Level: Main
Other
- Level: Main
Sunroom
- Level: Main
Heating
- Electric, Propane, Dual Fuel/Off Peak, Forced Air
Cooling
- Wall/Window Unit(s), Ceiling Fan(s), Central Air, Electric, Dual
Appliances
- Included: Dishwasher, Microwave, Gas Range, Gas Oven, Refrigerator, Electric Water Heater
Features
- Tub, Workshop/Hobby Area, Walk-In Closet(s), Breakfast Bar, Pantry, Kitchen/Dining Room Combo, Separate Dining
- Flooring: Carpet, Hardwood
- Doors: French Doors, Storm Door(s)
- Windows: Skylight(s), Insulated Windows
- Basement: Crawl Space,None
- Number of fireplaces: 3
- Fireplace features: Bedroom, Living Room, Other
Interior area
- Total structure area: 4,856
- Total interior livable area: 4,856 sqft
- Finished area above ground: 4,856
- Finished area below ground: 0
Property
Parking
- Total spaces: 6
- Parking features: RV Access/Parking, Attached, Detached, Garage, Garage Door Opener, Off Street
- Attached garage spaces: 4
- Carport spaces: 2
- Covered spaces: 6
Features
- Levels: One and One Half
- Patio & porch: Covered, Deck, Glass Enclosed
- Exterior features: Balcony
Lot
- Size: 1.82 Acres
- Dimensions: 1.82 acres
- Features: Adjoins Wooded Area, Cul-De-Sac
Details
- Additional structures: Garage(s), Guest House, Outbuilding, RV/Boat Storage, Second Residence, Storage, Workshop
- Parcel number: 067.036000000013010
- Special conditions: Standard
Construction
Type & style
- Home type: SingleFamily
- Architectural style: Rustic,Other
- Property subtype: Single Family Residence
Materials
- Frame, Log
Condition
- Year built: 1987
Utilities & green energy
- Sewer: Septic Tank
- Water: Well
- Utilities for property: Natural Gas Available
Community & neighborhood
Location
- Region: Lebanon
- Subdivision: Rural
Other
Other facts
- Listing terms: Cash,Conventional
- Ownership: Private
- Road surface type: Dirt, Gravel
Price history
| Date | Event | Price |
|---|---|---|
| 8/30/2024 | Sold | -- |
Source: | ||
| 7/12/2024 | Pending sale | $399,000$82/sqft |
Source: | ||
| 7/11/2024 | Listed for sale | $399,000$82/sqft |
Source: | ||
Public tax history
| Year | Property taxes | Tax assessment |
|---|---|---|
| 2024 | $1,431 +1.1% | $29,950 |
| 2023 | $1,416 | $29,950 -0.1% |
| 2022 | -- | $29,970 +9.6% |
Find assessor info on the county website
Neighborhood: 65536
Nearby schools
GreatSchools rating
- 6/10Mallory Elementary SchoolGrades: PK-4Distance: 13.5 mi
- 7/10Buffalo Middle SchoolGrades: 5-8Distance: 13.9 mi
- 5/10Buffalo High SchoolGrades: 9-12Distance: 13.2 mi
Schools provided by the listing agent
- Elementary: Long Lane Elem.
- Middle: Buffalo Middle
- High: Buffalo High
Source: MARIS. This data may not be complete. We recommend contacting the local school district to confirm school assignments for this home.
