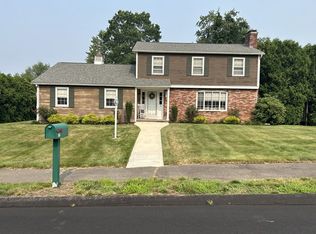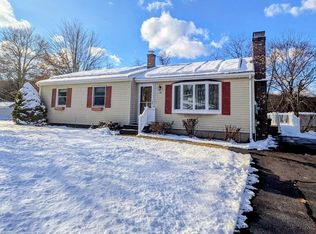WELCOME HOME! All you have to do is move into this updated 3 bedroom, 2 full bath home situated in very desirable neighborhood on a corner lot with your own private backyard oasis. Newer vinyl fence (2017 APO) encloses in-ground pool. Kitchen has been nicely updated with new cabinets, newer stainless steel appliances and new countertops (2019 APO). Open to spacious DR with beautiful hardwood flooring. The LR is HUGE and has gleaming hardwood flooring with plenty of natural light from windows and slider leading to back yard. Remodeled full bath finishes off 1st floor. Upstairs you will find master bedroom with large closets and two other spacious bedrooms, and another remodeled full bath. The basement is partially finished with more versatile living space, and plenty of storage.New roof (2016 APO) Eversource energy upgrades with extra insulation in attic and basement 2016 (APO) New carpets 2016 (APO). Make this wonderful home yours! First showings at Open House 7/14 12-1:30
This property is off market, which means it's not currently listed for sale or rent on Zillow. This may be different from what's available on other websites or public sources.


