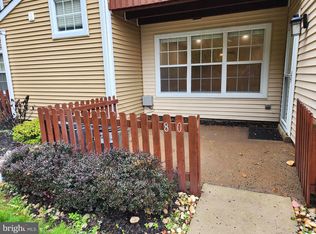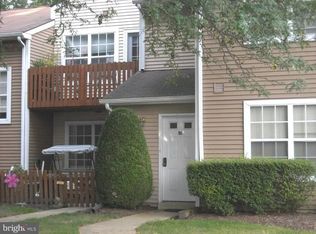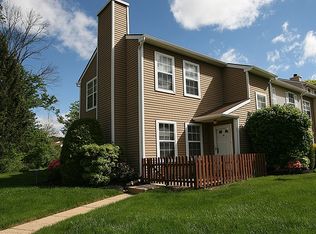All offers to be received by Thursday night 8PM. Come see this sun filled 2 story townhome located in sought after Saw Mill Valley . This bright and airy 2 Bedroom, 1 1/2 bath condo is waiting for you. Step into the private, front fenced patio area, perfect for enjoying your summer evenings ,surrounded by wooded area. Proceed into the tiled foyer area and enter the sunny , spacious main level living room with new plank flooring and lighting through out the main level. Wood burning fireplace (never used by this owner)with an open floor plan to dining room overlooking the kitchen with counter/top bar area, into the dining room. The updated eat in kitchen with stainless steel appliances, granite counters, recessed lighting, electric cook, and tile backsplash for a fabulous cooking area. Updated powder room with entire main level freshly painted along with new ceiling light fixtures. Stairs leading to the 2nd level with convenient hall laundry closet. Main bedroom with W/I closet and access to the updated hall bath. 2nd Bedroom with double closet. Association fee covers trash, ext building, snow removal, lawn maintenance, pool. Easy access to dining, shopping, walking trail, parks, school and major roads. All in the Blue Ribbon Hatboro/Horsham school district. Come call this your home today!!!
This property is off market, which means it's not currently listed for sale or rent on Zillow. This may be different from what's available on other websites or public sources.


