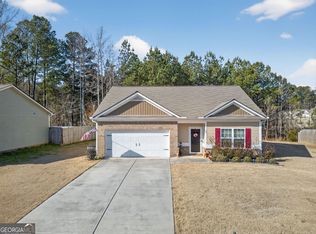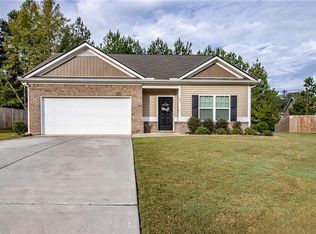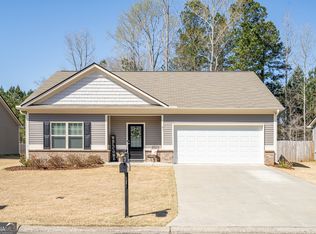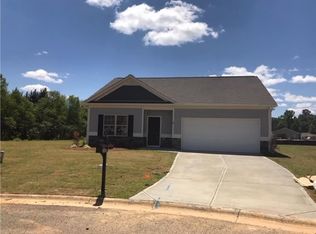Closed
$257,000
83 Willowrun Dr SW, Rome, GA 30165
3beds
1,256sqft
Single Family Residence
Built in 2020
0.32 Acres Lot
$270,100 Zestimate®
$205/sqft
$1,704 Estimated rent
Home value
$270,100
$257,000 - $284,000
$1,704/mo
Zestimate® history
Loading...
Owner options
Explore your selling options
What's special
You can walk in to this home and fall in love! This 3BR/2BA home is nothing but beautiful and move in ready! The open floor plan features a large living area with open kitchen that has butcher block counter tops and new solid white cabinets. The island is a great area and offers more counter top space. Off the kitchen you have a large master suite with walk in closet and large master bath. The split bedroom floor plan gives you all the privacy that you will want. With the other 2 great size bedrooms you will have plenty of room for guest. Outside you have the perfect area for grilling out or entertaining with the concrete patio area and the completely privacy fenced backyard.
Zillow last checked: 8 hours ago
Listing updated: August 09, 2023 at 12:03am
Listed by:
Tressa Cagle 706-936-8699,
Loft and Main Realty Group,
Bradley Cagle 706-506-3800,
Loft and Main Realty Group
Bought with:
Bradley Cagle, 426448
Loft and Main Realty Group
Source: GAMLS,MLS#: 20129358
Facts & features
Interior
Bedrooms & bathrooms
- Bedrooms: 3
- Bathrooms: 2
- Full bathrooms: 2
- Main level bathrooms: 2
- Main level bedrooms: 3
Heating
- Electric, Central
Cooling
- Electric, Ceiling Fan(s), Central Air
Appliances
- Included: Dishwasher, Oven/Range (Combo), Stainless Steel Appliance(s)
- Laundry: Laundry Closet
Features
- High Ceilings, Tile Bath, Walk-In Closet(s), Master On Main Level, Split Bedroom Plan
- Flooring: Carpet, Laminate
- Basement: None
- Has fireplace: No
Interior area
- Total structure area: 1,256
- Total interior livable area: 1,256 sqft
- Finished area above ground: 1,256
- Finished area below ground: 0
Property
Parking
- Total spaces: 2
- Parking features: Garage Door Opener, Garage, Kitchen Level
- Has garage: Yes
Features
- Levels: One
- Stories: 1
- Fencing: Privacy
Lot
- Size: 0.32 Acres
- Features: Level
Details
- Parcel number: H14X 405W
Construction
Type & style
- Home type: SingleFamily
- Architectural style: Contemporary
- Property subtype: Single Family Residence
Materials
- Vinyl Siding
- Roof: Composition
Condition
- Resale
- New construction: No
- Year built: 2020
Utilities & green energy
- Sewer: Public Sewer
- Water: Public
- Utilities for property: Underground Utilities, Cable Available, Sewer Connected, Electricity Available, High Speed Internet, Natural Gas Available, Phone Available, Water Available
Community & neighborhood
Community
- Community features: None
Location
- Region: Rome
- Subdivision: Berwick
Other
Other facts
- Listing agreement: Exclusive Right To Sell
- Listing terms: Cash,Conventional,FHA,VA Loan
Price history
| Date | Event | Price |
|---|---|---|
| 7/24/2023 | Sold | $257,000-0.8%$205/sqft |
Source: | ||
| 7/21/2023 | Pending sale | $259,000$206/sqft |
Source: | ||
| 6/22/2023 | Contingent | $259,000$206/sqft |
Source: | ||
| 6/18/2023 | Listed for sale | $259,000$206/sqft |
Source: | ||
Public tax history
Tax history is unavailable.
Neighborhood: 30165
Nearby schools
GreatSchools rating
- 6/10Alto Park Elementary SchoolGrades: PK-4Distance: 0.7 mi
- 7/10Coosa High SchoolGrades: 8-12Distance: 3.5 mi
- 8/10Coosa Middle SchoolGrades: 5-7Distance: 3.6 mi
Schools provided by the listing agent
- Elementary: Alto Park
- Middle: Coosa
- High: Coosa
Source: GAMLS. This data may not be complete. We recommend contacting the local school district to confirm school assignments for this home.
Get pre-qualified for a loan
At Zillow Home Loans, we can pre-qualify you in as little as 5 minutes with no impact to your credit score.An equal housing lender. NMLS #10287.



