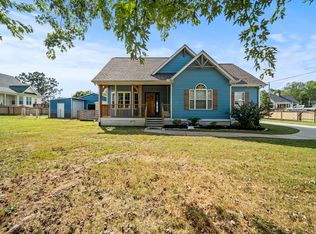Closed
$549,900
830 Blakemore Rd, Dickson, TN 37055
4beds
3,683sqft
Single Family Residence, Residential
Built in 2001
0.52 Acres Lot
$547,500 Zestimate®
$149/sqft
$2,963 Estimated rent
Home value
$547,500
$438,000 - $684,000
$2,963/mo
Zestimate® history
Loading...
Owner options
Explore your selling options
What's special
** INSTANT EQUITY** // UNBEATABLE PRICE PER SQFT IN DICKSON COUNTY // ** Recently appraised at $694,000 and now listed for UNDER $600,000, this is a RARE OPPORTUNITY to own a HIGH VALUE PROPERTY!!! ** This 4-bedroom, 4-bathroom home is packed with SO MUCH POTENTIAL. Main floor welcomes you with a SPACIOUS living room, a BEAUTIFUL kitchen, an OVER SIZED MASTER BEDROOM with a JACUZZI TUB, and a dedicated OFFICE SPACE. // Upstairs, you'll find two LARGE BEDROOMS with HUGE closets, and don't miss the the FINISHED BASEMENT with **ENDLESS OPPORTUNITIES** featuring new LVP flooring and a full bathroom giving you EVEN MORE flexibility. // Enjoy outdoor living on the full-length COVERED FRONT PORCH, and take advantage of TONS OF STORAGE, including a 2-CAR GARAGE and a large space under the porch. ** All of this in a PRIME LOCATION 7 miles to I-40 and 18 miles to I-840. Whether you're looking for a forever home or an investment with built-in equity, this property HAS IT ALL!! **
Zillow last checked: 8 hours ago
Listing updated: September 30, 2025 at 04:24pm
Listing Provided by:
Chelsea Cox 615-982-2238,
Parker Peery Properties
Bought with:
Steve Winters, 327258
Crye-Leike, Inc., REALTORS
Source: RealTracs MLS as distributed by MLS GRID,MLS#: 2928507
Facts & features
Interior
Bedrooms & bathrooms
- Bedrooms: 4
- Bathrooms: 4
- Full bathrooms: 4
- Main level bedrooms: 2
Den
- Area: 792 Square Feet
- Dimensions: 33x24
Heating
- Central
Cooling
- Central Air
Appliances
- Included: Electric Oven, Electric Range, Dishwasher, Microwave, Refrigerator, Stainless Steel Appliance(s)
Features
- Flooring: Wood, Laminate, Tile
- Basement: Full,Finished
Interior area
- Total structure area: 3,683
- Total interior livable area: 3,683 sqft
- Finished area above ground: 2,854
- Finished area below ground: 829
Property
Parking
- Total spaces: 2
- Parking features: Garage Faces Side, Concrete
- Garage spaces: 2
Features
- Levels: Three Or More
- Stories: 3
- Patio & porch: Porch, Covered, Deck
Lot
- Size: 0.52 Acres
- Dimensions: 105.98 x 152.19 IRR
Details
- Parcel number: 120H A 01500 000
- Special conditions: Standard
Construction
Type & style
- Home type: SingleFamily
- Property subtype: Single Family Residence, Residential
Materials
- Brick, Vinyl Siding
Condition
- New construction: No
- Year built: 2001
Utilities & green energy
- Sewer: Public Sewer
- Water: Public
- Utilities for property: Water Available
Community & neighborhood
Location
- Region: Dickson
- Subdivision: Rolling Hills Sub Sec 4
Price history
| Date | Event | Price |
|---|---|---|
| 9/30/2025 | Sold | $549,900$149/sqft |
Source: | ||
| 8/4/2025 | Contingent | $549,900$149/sqft |
Source: | ||
| 7/22/2025 | Price change | $549,900-0.9%$149/sqft |
Source: | ||
| 7/15/2025 | Price change | $554,900-3.5%$151/sqft |
Source: | ||
| 7/2/2025 | Price change | $574,900-3.4%$156/sqft |
Source: | ||
Public tax history
| Year | Property taxes | Tax assessment |
|---|---|---|
| 2025 | $3,085 | $128,550 |
| 2024 | $3,085 +3% | $128,550 +34% |
| 2023 | $2,995 | $95,900 |
Find assessor info on the county website
Neighborhood: 37055
Nearby schools
GreatSchools rating
- 7/10Oakmont Elementary SchoolGrades: PK-5Distance: 0.8 mi
- 8/10Burns Middle SchoolGrades: 6-8Distance: 6.2 mi
- 5/10Dickson County High SchoolGrades: 9-12Distance: 3.2 mi
Schools provided by the listing agent
- Elementary: Oakmont Elementary
- Middle: Burns Middle School
- High: Dickson County High School
Source: RealTracs MLS as distributed by MLS GRID. This data may not be complete. We recommend contacting the local school district to confirm school assignments for this home.
Get a cash offer in 3 minutes
Find out how much your home could sell for in as little as 3 minutes with a no-obligation cash offer.
Estimated market value$547,500
Get a cash offer in 3 minutes
Find out how much your home could sell for in as little as 3 minutes with a no-obligation cash offer.
Estimated market value
$547,500
