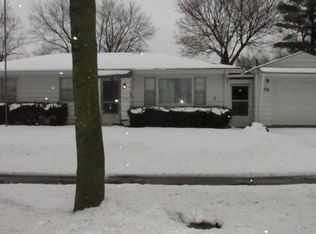Closed
$279,000
830 Cambridge Rd, South Elgin, IL 60177
3beds
1,484sqft
Single Family Residence
Built in 1968
9,450 Square Feet Lot
$342,300 Zestimate®
$188/sqft
$2,562 Estimated rent
Home value
$342,300
$325,000 - $359,000
$2,562/mo
Zestimate® history
Loading...
Owner options
Explore your selling options
What's special
***Multiple Offers Received, Highest and Best Due by Tuesday, November 14th at 5pm***Welcome to this charming 3-bedroom, 2 1/2 bath home with an attached 2-car garage. As you step inside, you'll immediately appreciate the thoughtfully designed floorplan that flows from the living room to the kitchen and into the family room. The kitchen features white cabinets with stainless steel appliances and overlooks the family room with soaring ceilings and a woodburning fireplace. This layout is perfect for entertaining or simply keeping an eye on family activities while preparing meals. Hardwood flooring is installed in all 3 bedrooms and the primary bedroom offers an ensuite half bath. The full basement provides many storage options, a large laundry area AND a finished recreation space. Updates include: Roof 2019, Water Heater 2020 and Furnace 2021. Don't miss the opportunity to make this house your home! Note: Pool being sold as-is.
Zillow last checked: 8 hours ago
Listing updated: January 04, 2024 at 12:00am
Listing courtesy of:
Christine Currey 847-754-0468,
RE/MAX All Pro - St Charles,
Erin Koertgen 847-409-8168,
RE/MAX All Pro - St Charles
Bought with:
Virgilio Arreguin-Solorio, CSC
My Casa Realty Corp.
Source: MRED as distributed by MLS GRID,MLS#: 11928025
Facts & features
Interior
Bedrooms & bathrooms
- Bedrooms: 3
- Bathrooms: 3
- Full bathrooms: 1
- 1/2 bathrooms: 2
Primary bedroom
- Features: Flooring (Hardwood), Bathroom (Half)
- Level: Main
- Area: 132 Square Feet
- Dimensions: 12X11
Bedroom 2
- Features: Flooring (Hardwood)
- Level: Main
- Area: 143 Square Feet
- Dimensions: 11X13
Bedroom 3
- Features: Flooring (Hardwood)
- Level: Main
- Area: 110 Square Feet
- Dimensions: 11X10
Family room
- Features: Flooring (Wood Laminate)
- Level: Main
- Area: 420 Square Feet
- Dimensions: 30X14
Kitchen
- Features: Kitchen (Eating Area-Table Space), Flooring (Vinyl)
- Level: Main
- Area: 220 Square Feet
- Dimensions: 20X11
Living room
- Features: Flooring (Hardwood)
- Level: Main
- Area: 220 Square Feet
- Dimensions: 20X11
Recreation room
- Features: Flooring (Other)
- Level: Basement
- Area: 275 Square Feet
- Dimensions: 25X11
Heating
- Natural Gas, Forced Air
Cooling
- Central Air
Appliances
- Included: Range, Dishwasher, Refrigerator, Washer, Dryer, Disposal
- Laundry: In Unit
Features
- Cathedral Ceiling(s), 1st Floor Bedroom
- Basement: Finished,Full
- Attic: Full
- Number of fireplaces: 1
- Fireplace features: Family Room
Interior area
- Total structure area: 0
- Total interior livable area: 1,484 sqft
Property
Parking
- Total spaces: 2
- Parking features: Concrete, On Site, Garage Owned, Attached, Garage
- Attached garage spaces: 2
Accessibility
- Accessibility features: No Disability Access
Features
- Stories: 1
- Pool features: In Ground
- Fencing: Fenced
Lot
- Size: 9,450 sqft
- Dimensions: 75 X 126
Details
- Parcel number: 0634402012
- Special conditions: None
- Other equipment: TV-Cable, Ceiling Fan(s), Sump Pump
Construction
Type & style
- Home type: SingleFamily
- Architectural style: Ranch
- Property subtype: Single Family Residence
Materials
- Vinyl Siding
- Foundation: Concrete Perimeter
- Roof: Asphalt
Condition
- New construction: No
- Year built: 1968
Utilities & green energy
- Electric: Circuit Breakers, 100 Amp Service
- Sewer: Public Sewer
- Water: Public
Community & neighborhood
Security
- Security features: Carbon Monoxide Detector(s)
Community
- Community features: Pool
Location
- Region: South Elgin
HOA & financial
HOA
- Services included: None
Other
Other facts
- Listing terms: Conventional
- Ownership: Fee Simple
Price history
| Date | Event | Price |
|---|---|---|
| 12/28/2023 | Sold | $279,000+1.5%$188/sqft |
Source: | ||
| 11/15/2023 | Contingent | $274,900$185/sqft |
Source: | ||
| 11/10/2023 | Listed for sale | $274,900+50.6%$185/sqft |
Source: | ||
| 7/7/2009 | Sold | $182,500+4.3%$123/sqft |
Source: | ||
| 3/5/2009 | Listing removed | $175,000$118/sqft |
Source: Homes.com #07142030 Report a problem | ||
Public tax history
| Year | Property taxes | Tax assessment |
|---|---|---|
| 2024 | $6,852 +5.1% | $94,824 +10.7% |
| 2023 | $6,516 +5% | $85,666 +9.7% |
| 2022 | $6,206 +6.3% | $78,112 +7% |
Find assessor info on the county website
Neighborhood: 60177
Nearby schools
GreatSchools rating
- 8/10Willard Elementary SchoolGrades: K-6Distance: 0.5 mi
- 7/10Kenyon Woods Middle SchoolGrades: 7-8Distance: 1.6 mi
- 6/10South Elgin High SchoolGrades: 9-12Distance: 1.4 mi
Schools provided by the listing agent
- Elementary: Willard Elementary School
- Middle: Kimball Middle School
- High: South Elgin High School
- District: 46
Source: MRED as distributed by MLS GRID. This data may not be complete. We recommend contacting the local school district to confirm school assignments for this home.

Get pre-qualified for a loan
At Zillow Home Loans, we can pre-qualify you in as little as 5 minutes with no impact to your credit score.An equal housing lender. NMLS #10287.
Sell for more on Zillow
Get a free Zillow Showcase℠ listing and you could sell for .
$342,300
2% more+ $6,846
With Zillow Showcase(estimated)
$349,146