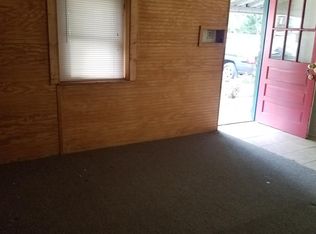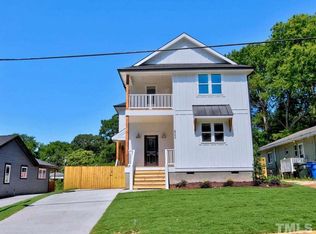Price reduction just for the month of October! Welcome to number 4 of 6 on Coleman St - last chance for move in ready! Brand new construction with modern finishes. Enjoy entertaining on your deck or walk downtown the choice is yours when you live here. 10 Year Structural Warranty! Home also includes a brand new installed security system with the 1st year monitoring beginning on the day you close. Alarm system pairs with phone.
This property is off market, which means it's not currently listed for sale or rent on Zillow. This may be different from what's available on other websites or public sources.

