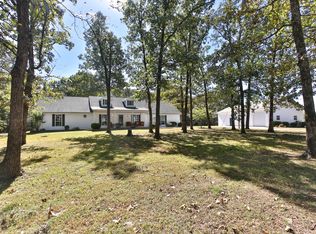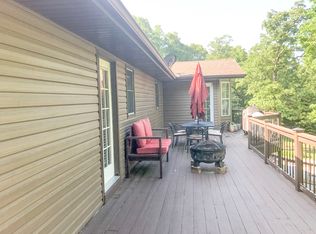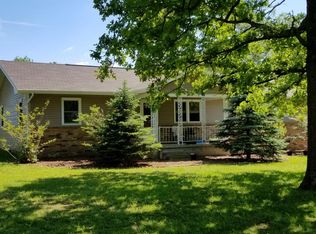Closed
Price Unknown
830 E 412th Road, Bolivar, MO 65613
4beds
2,276sqft
Single Family Residence
Built in 2007
5 Acres Lot
$486,700 Zestimate®
$--/sqft
$2,037 Estimated rent
Home value
$486,700
Estimated sales range
Not available
$2,037/mo
Zestimate® history
Loading...
Owner options
Explore your selling options
What's special
5 ACRES - PARKLIKE SETTING! Nestled among the trees is a beautiful 4 bedroom, 3 bath, 2 living areas home. Engineered hardwood is in all the main areas of the home & the bedrooms have carpet. The inviting entry leads into a spacious living room with a tray ceiling & a 2 sided gas fireplace. To the right of the entry is the formal dining area with a lot of natural light. Who wouldn't want to cook in the kitchen! Plenty of cabinets, granite countertops, stainless appliances, a breakfast bar, and a casual dining area. The master bedroom has a tray ceiling, and the en suite bath has a double sink vanity, a walk in shower, a large tub, and a nice walk in closet. There is a 2nd bedroom is on this side of the house. The 3rd bathroom has a walk in shower & can be accessed from the bedroom or the family room. The family room has the other side of the 2 sided fireplace. Bedrooms 3 & 4 are off the living room - as is the hall bath. From the family room, the exit leads to a deck, which leads down to the awesome covered patio area. This is a fantastic entertaining area & overlooks the large back yard. A portion of the back yard is enclosed with a black metal fence. Not uncommon to see the deer in the back yard! The 30 x 48 shop has concrete floors & is insulated & has a carport attached. A 24 x 40 detached 3 car garage just seals the deal on this property! The proximity to town makes this location desirable, and it is definitely a move in ready home!
Zillow last checked: 8 hours ago
Listing updated: October 25, 2024 at 12:50pm
Listed by:
Donna Peterson 417-327-2529,
Century 21 Peterson Real Estate
Bought with:
Riki Klein, 2009024625
Keller Williams Tri-Lakes
Source: SOMOMLS,MLS#: 60279289
Facts & features
Interior
Bedrooms & bathrooms
- Bedrooms: 4
- Bathrooms: 3
- Full bathrooms: 3
Primary bedroom
- Description: Tray ceiling
- Area: 145.41
- Dimensions: 13.1 x 11.1
Bedroom 2
- Area: 116.55
- Dimensions: 11.1 x 10.5
Bedroom 3
- Area: 125.43
- Dimensions: 11.3 x 11.1
Bedroom 4
- Area: 125.43
- Dimensions: 11.3 x 11.1
Dining room
- Area: 132.24
- Dimensions: 11.6 x 11.4
Other
- Area: 243.09
- Dimensions: 21.9 x 11.1
Living room
- Description: Tray ceiling
- Area: 252.45
- Dimensions: 16.5 x 15.3
Other
- Description: Sunroom - 2nd living area
- Area: 200.64
- Dimensions: 15.2 x 13.2
Heating
- Central, Heat Pump, Zoned, Electric
Cooling
- Ceiling Fan(s), Central Air, Heat Pump, Zoned
Appliances
- Included: Dishwasher, Disposal, Electric Water Heater, Exhaust Fan, Free-Standing Propane Oven, Refrigerator, Trash Compactor
- Laundry: Main Level, W/D Hookup
Features
- Granite Counters, Internet - DSL, Laminate Counters, Tray Ceiling(s), Walk-In Closet(s), Walk-in Shower
- Flooring: Carpet, Engineered Hardwood, Tile
- Windows: Double Pane Windows, Tilt-In Windows, Window Treatments
- Has basement: No
- Attic: Partially Floored,Pull Down Stairs
- Has fireplace: Yes
- Fireplace features: Double Sided, Family Room, Living Room, Propane
Interior area
- Total structure area: 2,276
- Total interior livable area: 2,276 sqft
- Finished area above ground: 2,276
- Finished area below ground: 0
Property
Parking
- Total spaces: 7
- Parking features: Additional Parking, Circular Driveway, Garage Faces Side
- Attached garage spaces: 7
- Carport spaces: 1
- Has uncovered spaces: Yes
Features
- Levels: One
- Stories: 1
- Patio & porch: Covered, Deck, Patio
- Exterior features: Rain Gutters
- Fencing: Metal,Partial
Lot
- Size: 5 Acres
- Features: Acreage, Landscaped, Wooded/Cleared Combo
Details
- Parcel number: 8906092900000000206
Construction
Type & style
- Home type: SingleFamily
- Architectural style: Ranch,Traditional
- Property subtype: Single Family Residence
Materials
- Stone, Vinyl Siding
- Foundation: Brick/Mortar, Block
- Roof: Shingle
Condition
- Year built: 2007
Utilities & green energy
- Sewer: Septic Tank
- Water: Private
Community & neighborhood
Security
- Security features: Security System, Smoke Detector(s)
Location
- Region: Bolivar
- Subdivision: N/A
Other
Other facts
- Listing terms: Cash,Conventional,FHA,USDA/RD,VA Loan
- Road surface type: Gravel, Asphalt
Price history
| Date | Event | Price |
|---|---|---|
| 10/25/2024 | Sold | -- |
Source: | ||
| 10/9/2024 | Pending sale | $489,500$215/sqft |
Source: | ||
| 10/4/2024 | Listed for sale | $489,500+122.5%$215/sqft |
Source: | ||
| 11/4/2016 | Sold | -- |
Source: Agent Provided Report a problem | ||
| 9/19/2016 | Pending sale | $220,000$97/sqft |
Source: Missouri Home, Farm & Land Realty, LLC #60045739 Report a problem | ||
Public tax history
| Year | Property taxes | Tax assessment |
|---|---|---|
| 2024 | $1,925 +0.1% | $35,770 |
| 2023 | $1,923 +3% | $35,770 +3% |
| 2022 | $1,867 +6.5% | $34,730 +6.5% |
Find assessor info on the county website
Neighborhood: 65613
Nearby schools
GreatSchools rating
- 5/10Fair Play Elementary SchoolGrades: K-6Distance: 5.5 mi
- 8/10Fair Play High SchoolGrades: 7-12Distance: 5.5 mi
Schools provided by the listing agent
- Elementary: Fair Play
- Middle: Fair Play
- High: Fair Play
Source: SOMOMLS. This data may not be complete. We recommend contacting the local school district to confirm school assignments for this home.
Sell for more on Zillow
Get a Zillow Showcase℠ listing at no additional cost and you could sell for .
$486,700
2% more+$9,734
With Zillow Showcase(estimated)$496,434


