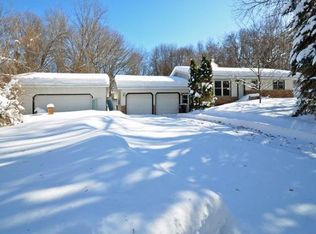Closed
$400,000
830 Fawn Rd NW, Elk River, MN 55330
3beds
2,360sqft
Single Family Residence
Built in 1973
0.96 Acres Lot
$409,500 Zestimate®
$169/sqft
$3,044 Estimated rent
Home value
$409,500
$360,000 - $463,000
$3,044/mo
Zestimate® history
Loading...
Owner options
Explore your selling options
What's special
Check out this charming split-level home, bursting with character! It features three bedrooms all on one level and a spacious kitchen with stainless appliances, custom cabinets, and gorgeous Cambria countertops. The open floor plan flows effortlessly into generous living spaces, making it perfect for both everyday living and entertaining.
Step outside to find a large deck and patio, ideal for hosting gatherings, and an in-ground pool with a new liner, filter, and heater. The newly fenced yard offers plenty of privacy and a safe spot for outdoor fun. The updated landscaping only adds to the charm of this already stunning home.
Nestled in a very private setting, yet conveniently located close to amenities, this home truly has it all.
Zillow last checked: 8 hours ago
Listing updated: August 13, 2025 at 11:25pm
Listed by:
Collin J. Vold 651-395-9268,
eXp Realty
Bought with:
Bree Adelmann
Anderson Realty
Source: NorthstarMLS as distributed by MLS GRID,MLS#: 6563705
Facts & features
Interior
Bedrooms & bathrooms
- Bedrooms: 3
- Bathrooms: 3
- Full bathrooms: 1
- 3/4 bathrooms: 2
Bedroom 1
- Level: Upper
- Area: 208 Square Feet
- Dimensions: 16x13
Bedroom 2
- Level: Upper
- Area: 144 Square Feet
- Dimensions: 12x12
Bedroom 3
- Level: Upper
- Area: 110 Square Feet
- Dimensions: 11x10
Deck
- Level: Main
- Area: 192 Square Feet
- Dimensions: 32x6
Deck
- Level: Main
- Area: 240 Square Feet
- Dimensions: 20x12
Dining room
- Level: Upper
- Area: 90 Square Feet
- Dimensions: 10x9
Family room
- Level: Lower
- Area: 299 Square Feet
- Dimensions: 23x13
Kitchen
- Level: Upper
- Area: 143 Square Feet
- Dimensions: 13x11
Living room
- Level: Upper
- Area: 336 Square Feet
- Dimensions: 24x14
Office
- Level: Lower
- Area: 143 Square Feet
- Dimensions: 13x11
Heating
- Forced Air
Cooling
- Central Air
Appliances
- Included: Dishwasher, Dryer, Humidifier, Gas Water Heater, Microwave, Range, Refrigerator, Stainless Steel Appliance(s), Washer, Water Softener Owned
Features
- Basement: Block,Daylight,Drain Tiled,Finished,Full,Sump Pump
- Number of fireplaces: 2
- Fireplace features: Family Room, Gas, Living Room, Stone, Wood Burning
Interior area
- Total structure area: 2,360
- Total interior livable area: 2,360 sqft
- Finished area above ground: 1,650
- Finished area below ground: 584
Property
Parking
- Total spaces: 2
- Parking features: Attached, Asphalt, Garage Door Opener, Heated Garage
- Attached garage spaces: 2
- Has uncovered spaces: Yes
- Details: Garage Dimensions (26x24), Garage Door Height (7), Garage Door Width (9)
Accessibility
- Accessibility features: None
Features
- Levels: Multi/Split
- Patio & porch: Deck
- Has private pool: Yes
- Pool features: In Ground, Heated, Outdoor Pool
- Fencing: Chain Link,Full
Lot
- Size: 0.96 Acres
- Dimensions: 130 x 67 x 191 x 207 x 219
- Features: Many Trees
Details
- Additional structures: Storage Shed
- Foundation area: 1624
- Parcel number: 75004220330
- Zoning description: Residential-Single Family
Construction
Type & style
- Home type: SingleFamily
- Property subtype: Single Family Residence
Materials
- Block, Wood Siding
- Roof: Age 8 Years or Less,Asphalt,Pitched
Condition
- Age of Property: 52
- New construction: No
- Year built: 1973
Utilities & green energy
- Gas: Natural Gas
- Sewer: Private Sewer
- Water: Well
Community & neighborhood
Location
- Region: Elk River
- Subdivision: Elk Hills Add
HOA & financial
HOA
- Has HOA: No
Other
Other facts
- Road surface type: Paved
Price history
| Date | Event | Price |
|---|---|---|
| 8/13/2024 | Sold | $400,000+0%$169/sqft |
Source: | ||
| 7/18/2024 | Pending sale | $399,900$169/sqft |
Source: | ||
| 7/9/2024 | Price change | $399,900-2.5%$169/sqft |
Source: | ||
| 7/3/2024 | Listed for sale | $410,000$174/sqft |
Source: | ||
| 7/3/2024 | Listing removed | -- |
Source: | ||
Public tax history
| Year | Property taxes | Tax assessment |
|---|---|---|
| 2024 | $5,716 +5.6% | $439,481 -2% |
| 2023 | $5,412 +31% | $448,500 +12.8% |
| 2022 | $4,130 +4.3% | $397,670 +59.5% |
Find assessor info on the county website
Neighborhood: 55330
Nearby schools
GreatSchools rating
- 7/10Parker Elementary SchoolGrades: K-5Distance: 0.5 mi
- 6/10Salk Middle SchoolGrades: 6-8Distance: 1.2 mi
- 8/10Elk River Senior High SchoolGrades: 9-12Distance: 0.8 mi
Get a cash offer in 3 minutes
Find out how much your home could sell for in as little as 3 minutes with a no-obligation cash offer.
Estimated market value
$409,500
Get a cash offer in 3 minutes
Find out how much your home could sell for in as little as 3 minutes with a no-obligation cash offer.
Estimated market value
$409,500
