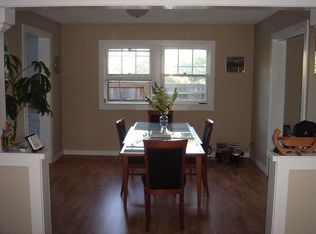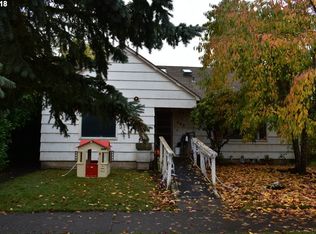Sold
$400,000
830 G St, Springfield, OR 97477
3beds
1,251sqft
Residential, Single Family Residence
Built in 1925
5,662.8 Square Feet Lot
$402,700 Zestimate®
$320/sqft
$2,368 Estimated rent
Home value
$402,700
$375,000 - $435,000
$2,368/mo
Zestimate® history
Loading...
Owner options
Explore your selling options
What's special
This classic bungalow nestled on the fringes of the Washburne Historic District offers an inviting blend of craftsman charm and modern updates. Step inside to discover arched doorways, custom built-ins, and an entry alcove that exudes character. The large covered front porch is the perfect spot to relax and enjoy the neighborhood. The spacious primary suite offers a peaceful retreat with a full bath and walk-in closet, providing a nice separation from the other two bedrooms for added privacy. The updated kitchen features soft-close hickory cabinets and stainless steel appliances that blend seamlessly with the homes vintage aesthetic. Outside, the fully fenced backyard provides ample space for gardening and outdoor activities, with the added convenience of room to park a small RV. Situated close to downtown, schools, and an array of restaurants and shops, this home offers both convenience and charm. Don't miss the opportunity to make this vintage gem your new home!
Zillow last checked: 8 hours ago
Listing updated: July 25, 2024 at 12:35am
Listed by:
Jennie Dillon 541-606-0800,
Hybrid Real Estate
Bought with:
Megan Murphy, 201229837
United Real Estate Properties
Source: RMLS (OR),MLS#: 24044581
Facts & features
Interior
Bedrooms & bathrooms
- Bedrooms: 3
- Bathrooms: 2
- Full bathrooms: 2
- Main level bathrooms: 2
Primary bedroom
- Features: Ceiling Fan, Suite, Walkin Closet
- Level: Main
- Area: 225
- Dimensions: 15 x 15
Bedroom 2
- Level: Main
- Area: 110
- Dimensions: 11 x 10
Bedroom 3
- Level: Main
- Area: 99
- Dimensions: 11 x 9
Dining room
- Level: Main
- Area: 120
- Dimensions: 12 x 10
Kitchen
- Features: Dishwasher, Disposal, Microwave, Plumbed For Ice Maker
- Level: Main
- Area: 132
- Width: 11
Living room
- Features: Builtin Features, Ceiling Fan
- Level: Main
- Area: 168
- Dimensions: 14 x 12
Heating
- Zoned
Appliances
- Included: Dishwasher, Free-Standing Range, Free-Standing Refrigerator, Microwave, Plumbed For Ice Maker, Stainless Steel Appliance(s), Washer/Dryer, Disposal, Electric Water Heater
- Laundry: Laundry Room
Features
- Ceiling Fan(s), Built-in Features, Suite, Walk-In Closet(s)
- Flooring: Tile
- Windows: Double Pane Windows, Vinyl Frames
- Basement: Crawl Space
Interior area
- Total structure area: 1,251
- Total interior livable area: 1,251 sqft
Property
Parking
- Parking features: Driveway, RV Access/Parking
- Has uncovered spaces: Yes
Features
- Levels: One
- Stories: 1
- Patio & porch: Covered Deck, Porch
- Exterior features: Yard
- Fencing: Fenced
Lot
- Size: 5,662 sqft
- Features: Level, SqFt 5000 to 6999
Details
- Additional structures: RVParking, ToolShed
- Parcel number: 0303550
Construction
Type & style
- Home type: SingleFamily
- Architectural style: Craftsman
- Property subtype: Residential, Single Family Residence
Materials
- T111 Siding, Wood Siding
- Roof: Composition
Condition
- Updated/Remodeled
- New construction: No
- Year built: 1925
Utilities & green energy
- Sewer: Public Sewer
- Water: Public
Community & neighborhood
Location
- Region: Springfield
Other
Other facts
- Listing terms: Cash,Conventional,FHA,VA Loan
Price history
| Date | Event | Price |
|---|---|---|
| 7/24/2024 | Sold | $400,000+1.3%$320/sqft |
Source: | ||
| 6/24/2024 | Pending sale | $395,000$316/sqft |
Source: | ||
| 6/13/2024 | Listed for sale | $395,000+34.4%$316/sqft |
Source: | ||
| 7/15/2020 | Sold | $294,000+1.7%$235/sqft |
Source: | ||
| 6/2/2020 | Pending sale | $289,000$231/sqft |
Source: Keller Williams Realty Eugene and Springfield #20585845 Report a problem | ||
Public tax history
| Year | Property taxes | Tax assessment |
|---|---|---|
| 2025 | $3,562 +1.6% | $194,242 +3% |
| 2024 | $3,504 +4.4% | $188,585 +3% |
| 2023 | $3,355 +3.4% | $183,093 +3% |
Find assessor info on the county website
Neighborhood: 97477
Nearby schools
GreatSchools rating
- 5/10Two Rivers Dos Rios Elementary SchoolGrades: K-5Distance: 0.2 mi
- 3/10Hamlin Middle SchoolGrades: 6-8Distance: 0.5 mi
- 4/10Springfield High SchoolGrades: 9-12Distance: 0.1 mi
Schools provided by the listing agent
- Elementary: Two Rivers
- Middle: Hamlin
- High: Springfield
Source: RMLS (OR). This data may not be complete. We recommend contacting the local school district to confirm school assignments for this home.
Get pre-qualified for a loan
At Zillow Home Loans, we can pre-qualify you in as little as 5 minutes with no impact to your credit score.An equal housing lender. NMLS #10287.
Sell for more on Zillow
Get a Zillow Showcase℠ listing at no additional cost and you could sell for .
$402,700
2% more+$8,054
With Zillow Showcase(estimated)$410,754

