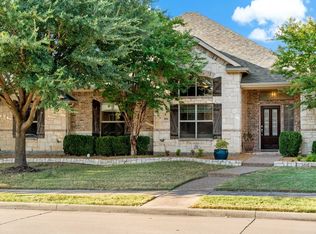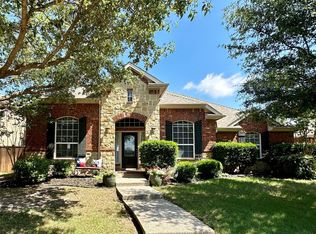Sold
Price Unknown
830 High Meadow Rd, Frisco, TX 75033
4beds
3,721sqft
Single Family Residence
Built in 2006
7,492.32 Square Feet Lot
$-- Zestimate®
$--/sqft
$2,982 Estimated rent
Home value
Not available
Estimated sales range
Not available
$2,982/mo
Zestimate® history
Loading...
Owner options
Explore your selling options
What's special
***Motivated Seller**** Welcome to this exceptional home nestled in the prestigious Trails community one of Frisco’s premier golf course neighborhood! This exceptional residence blends timeless sophistication with everyday comfort, featuring a custom built wine room perfect for upscale entertaining and a beautifully designed media room ideal for movie nights or game day gatherings. Elegant plantation shutters add charm throughout. The chef’s kitchen is a true showstopper, showcasing sleek granite countertops and top of the line appliances both stylish and highly functional. Located in a vibrant, family friendly neighborhood, this home is within walking distance to a top rated elementary school and zoned for the award winning Frisco ISD.
Zillow last checked: 8 hours ago
Listing updated: June 19, 2025 at 07:34pm
Listed by:
Ken Phuong 0707977 972-800-0969,
eXp Realty LLC 888-519-7431
Bought with:
Jack Duvall
Redfin Corporation
Source: NTREIS,MLS#: 20895806
Facts & features
Interior
Bedrooms & bathrooms
- Bedrooms: 4
- Bathrooms: 3
- Full bathrooms: 2
- 1/2 bathrooms: 1
Primary bedroom
- Features: Closet Cabinetry, Ceiling Fan(s), Dual Sinks, En Suite Bathroom, Garden Tub/Roman Tub, Walk-In Closet(s)
- Level: First
- Dimensions: 16 x 14
Bedroom
- Features: Ceiling Fan(s), Split Bedrooms
- Level: Second
- Dimensions: 11 x 10
Bedroom
- Features: Ceiling Fan(s), Split Bedrooms
- Level: Second
- Dimensions: 11 x 11
Bedroom
- Features: Ceiling Fan(s), Split Bedrooms
- Level: Second
- Dimensions: 11 x 11
Breakfast room nook
- Level: First
- Dimensions: 11 x 11
Dining room
- Level: First
- Dimensions: 12 x 11
Game room
- Features: Ceiling Fan(s)
- Level: Second
- Dimensions: 11 x 13
Living room
- Features: Built-in Features, Ceiling Fan(s), Fireplace
- Level: First
- Dimensions: 18 x 16
Heating
- Central
Cooling
- Central Air
Appliances
- Included: Built-In Gas Range, Double Oven, Dishwasher, Microwave, Wine Cooler
- Laundry: Laundry in Utility Room, Other
Features
- Double Vanity, Granite Counters, Open Floorplan, Walk-In Closet(s)
- Flooring: Carpet, Ceramic Tile, Hardwood
- Windows: Shutters
- Has basement: No
- Number of fireplaces: 1
- Fireplace features: Gas
Interior area
- Total interior livable area: 3,721 sqft
Property
Parking
- Total spaces: 2
- Parking features: Alley Access, Converted Garage
- Attached garage spaces: 2
Features
- Levels: Two
- Stories: 2
- Patio & porch: Covered
- Exterior features: Rain Gutters
- Pool features: None, Community
Lot
- Size: 7,492 sqft
- Features: Sprinkler System
Details
- Parcel number: R283653
- Other equipment: Home Theater, Intercom
Construction
Type & style
- Home type: SingleFamily
- Architectural style: Traditional,Detached
- Property subtype: Single Family Residence
Materials
- Brick
- Foundation: Slab
- Roof: Shingle
Condition
- Year built: 2006
Utilities & green energy
- Sewer: Public Sewer
- Water: Public
- Utilities for property: Sewer Available, Water Available
Community & neighborhood
Community
- Community features: Clubhouse, Golf, Playground, Park, Pool, Tennis Court(s), Trails/Paths
Location
- Region: Frisco
- Subdivision: The Trails Ph 14
HOA & financial
HOA
- Has HOA: Yes
- HOA fee: $1,155 annually
- Services included: Association Management
- Association name: The Trails of West Frisco HOA
- Association phone: 214-368-4030
Other
Other facts
- Listing terms: Cash,Conventional,FHA
Price history
| Date | Event | Price |
|---|---|---|
| 6/16/2025 | Sold | -- |
Source: NTREIS #20895806 Report a problem | ||
| 6/11/2025 | Pending sale | $599,900$161/sqft |
Source: NTREIS #20895806 Report a problem | ||
| 5/19/2025 | Contingent | $599,900$161/sqft |
Source: NTREIS #20895806 Report a problem | ||
| 5/13/2025 | Price change | $599,900-7.7%$161/sqft |
Source: NTREIS #20895806 Report a problem | ||
| 5/8/2025 | Price change | $649,900-3%$175/sqft |
Source: NTREIS #20895806 Report a problem | ||
Public tax history
| Year | Property taxes | Tax assessment |
|---|---|---|
| 2025 | $1,173 +1.4% | $631,000 +2.4% |
| 2024 | $1,157 -15.9% | $616,000 -15.2% |
| 2023 | $1,376 +14.2% | $726,000 +31.1% |
Find assessor info on the county website
Neighborhood: The Trails
Nearby schools
GreatSchools rating
- 8/10Corbell Elementary SchoolGrades: K-5Distance: 0.2 mi
- 8/10Cobb Middle SchoolGrades: 6-8Distance: 1.3 mi
- 9/10Wakeland High SchoolGrades: 9-12Distance: 2.3 mi
Schools provided by the listing agent
- Elementary: Corbell
- Middle: Cobb
- High: Wakeland
- District: Frisco ISD
Source: NTREIS. This data may not be complete. We recommend contacting the local school district to confirm school assignments for this home.

