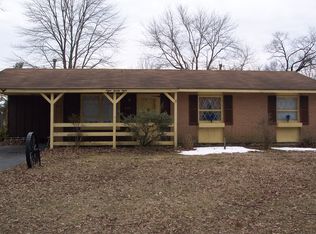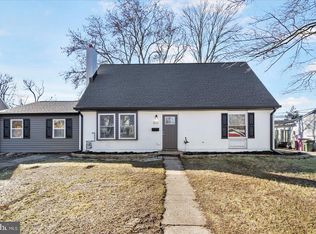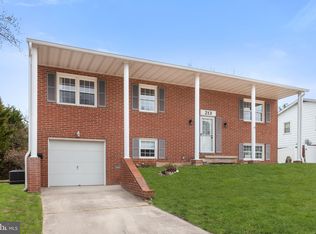Sold for $330,000 on 05/28/25
$330,000
830 Joppa Farm Rd, Joppa, MD 21085
4beds
1,499sqft
Single Family Residence
Built in 1963
10,440 Square Feet Lot
$336,400 Zestimate®
$220/sqft
$2,357 Estimated rent
Home value
$336,400
$309,000 - $363,000
$2,357/mo
Zestimate® history
Loading...
Owner options
Explore your selling options
What's special
Welcome to this charming, updated cape cod located in the community of Joppa. This 2-level home sits on a large, level quarter-acre lot, offering plenty of outdoor space and a great opportunity for gatherings and relaxation. With 4 bedrooms and 2 remodeled bathrooms (2024), this home provides ample space for comfortable living. The main level features a cozy living room perfect for unwinding after a long day. The separate dining room provides a great space for meals or entertaining guests. The galley kitchen offers plenty of counter space and storage for all your culinary needs . Updates throughout the home include new luxury vinyl plank flooring installed in 2024, fresh paint, and new interior and exterior doors, as well as updated moulding and trim. The entire home is comfortable year round thanks to a brand-new heat pump system providing heating and air conditioning through out the home. Additionally, the home has received electrical upgrades, including a new panel as well as a new electric water heater. For added convenience, there’s a workshop located in the attached shed, perfect for hobbies or storage. A large driveway and carport offer plenty of parking space for vehicles or recreational equipment. Don’t miss your chance to make this wonderful Joppa home your own! Schedule a showing today.
Zillow last checked: 8 hours ago
Listing updated: May 29, 2025 at 08:14am
Listed by:
Brian McGeehan 443-690-5752,
Cummings & Co. Realtors
Bought with:
Miluzka Paoletti
Samson Properties
Source: Bright MLS,MLS#: MDHR2041298
Facts & features
Interior
Bedrooms & bathrooms
- Bedrooms: 4
- Bathrooms: 2
- Full bathrooms: 2
- Main level bathrooms: 1
- Main level bedrooms: 2
Basement
- Area: 0
Heating
- Heat Pump, Electric
Cooling
- Heat Pump, Electric
Appliances
- Included: Electric Water Heater
Features
- Dining Area, Entry Level Bedroom, Floor Plan - Traditional, Kitchen - Galley
- Flooring: Luxury Vinyl
- Has basement: No
- Has fireplace: No
Interior area
- Total structure area: 1,499
- Total interior livable area: 1,499 sqft
- Finished area above ground: 1,499
- Finished area below ground: 0
Property
Parking
- Parking features: Driveway
- Has uncovered spaces: Yes
Accessibility
- Accessibility features: None
Features
- Levels: Two
- Stories: 2
- Pool features: None
Lot
- Size: 10,440 sqft
Details
- Additional structures: Above Grade, Below Grade
- Parcel number: 1301128566
- Zoning: R3
- Special conditions: Standard
Construction
Type & style
- Home type: SingleFamily
- Architectural style: Cape Cod
- Property subtype: Single Family Residence
Materials
- Brick
- Foundation: Slab
- Roof: Shingle
Condition
- Very Good
- New construction: No
- Year built: 1963
Utilities & green energy
- Sewer: Public Sewer
- Water: Public
Community & neighborhood
Location
- Region: Joppa
- Subdivision: None Available
Other
Other facts
- Listing agreement: Exclusive Right To Sell
- Ownership: Fee Simple
Price history
| Date | Event | Price |
|---|---|---|
| 5/28/2025 | Sold | $330,000$220/sqft |
Source: | ||
| 5/14/2025 | Listing removed | $330,000$220/sqft |
Source: | ||
| 4/16/2025 | Contingent | $330,000$220/sqft |
Source: | ||
| 4/3/2025 | Listed for sale | $330,000+13.8%$220/sqft |
Source: | ||
| 12/6/2023 | Sold | $290,000-13.4%$193/sqft |
Source: | ||
Public tax history
| Year | Property taxes | Tax assessment |
|---|---|---|
| 2025 | $2,312 +17.1% | $212,167 +17.1% |
| 2024 | $1,975 +3.1% | $181,200 +3.1% |
| 2023 | $1,916 +3.2% | $175,800 -3% |
Find assessor info on the county website
Neighborhood: 21085
Nearby schools
GreatSchools rating
- 2/10Joppatowne Elementary SchoolGrades: PK-5Distance: 0.3 mi
- 4/10Magnolia Middle SchoolGrades: 6-8Distance: 2 mi
- 4/10Joppatowne High SchoolGrades: 9-12Distance: 0.8 mi
Schools provided by the listing agent
- District: Harford County Public Schools
Source: Bright MLS. This data may not be complete. We recommend contacting the local school district to confirm school assignments for this home.

Get pre-qualified for a loan
At Zillow Home Loans, we can pre-qualify you in as little as 5 minutes with no impact to your credit score.An equal housing lender. NMLS #10287.
Sell for more on Zillow
Get a free Zillow Showcase℠ listing and you could sell for .
$336,400
2% more+ $6,728
With Zillow Showcase(estimated)
$343,128

