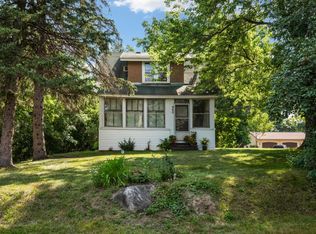Back on because Buyers financing fell through!! Welcome to this cozy 1.5-story home with a main floor master bedroom. This cottage is move-in ready with fresh paint throughout and gleaming hardwood floors in bedrooms. Driveway was re-done in 2017, a new 3/4 bath was added in the lower level, the basement was freshly painted and there is new plumbing pretty much through the entire home. Electrical panel was upgraded to 200-amp service, and a new furnace and air conditioner was installed in 2007. Upper level includes two good-sized bedrooms with plenty of storage and big closets. Kitchen is completed with a heated tile floor, eat-in dining room and plenty of natural lighting. Step outside to enjoy the expansive backyard with privacy and a garden. This must-see home will not disappoint. Showings preferred from 3-7pm weekdays and 10am-7pm weekends.
This property is off market, which means it's not currently listed for sale or rent on Zillow. This may be different from what's available on other websites or public sources.
