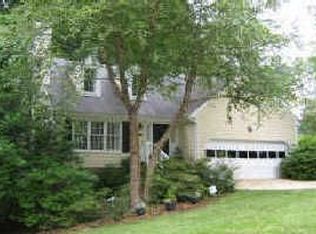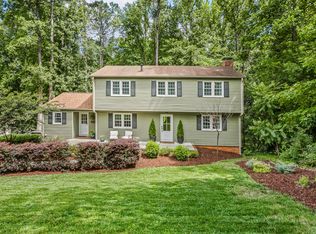Incredible bright open floor plan 5 minutes from N. Hills Midtown! Vaulted ceilings, fireplace & hardwood floors. Three bedrooms on main level. Bedroom w/built-ins which can be removed . Stunning kitchen w/ granite counter-tops, gourmet cooking stove, butler's pantry, wine cooler & SS appliances. Modern bathrooms w/ tile and double sinks. Flex space for entertaining in basement area w/ wetbar along w/ full bathroom & bedroom w/ outside entry. Screened porch. Deck. Separate laundry area.
This property is off market, which means it's not currently listed for sale or rent on Zillow. This may be different from what's available on other websites or public sources.

