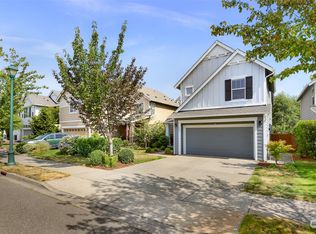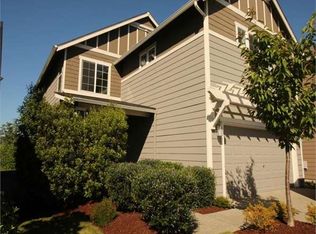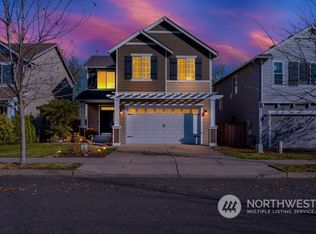PRICE REDUCED!! Immaculate Home in fantastic Skagit Highlands! Backed up on a greenbelt with Meticulously manicured yard this 3 bed with a loft den, 2.5 bath and just over 2000 sq. ft. with SS appliances and open floor plan is the perfect place to call Home! Hardwood floors, large bedrooms, upstairs laundry and not to mention the very spacious master suite with a large bathroom and large walk in closet. Close to trails and parks. Don't miss this Gem!!
This property is off market, which means it's not currently listed for sale or rent on Zillow. This may be different from what's available on other websites or public sources.


