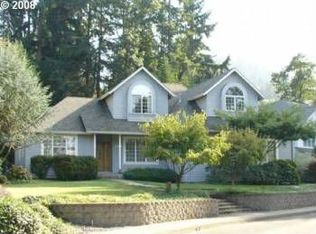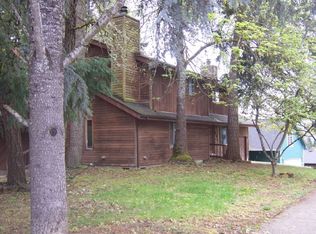Sold
$515,000
830 S 69th St, Springfield, OR 97478
3beds
2,215sqft
Residential, Single Family Residence
Built in 1997
6,534 Square Feet Lot
$537,600 Zestimate®
$233/sqft
$2,635 Estimated rent
Home value
$537,600
$511,000 - $564,000
$2,635/mo
Zestimate® history
Loading...
Owner options
Explore your selling options
What's special
Custom-built 3-bedroom + office in beautifully wooded Thurston Hills feels like a world away from it all. Office has wonderful built-ins. Dual living spaces with living room upon entry, and vaulted family room just off of the open kitchen. Kitchen features stainless appliances and island. Formal dining. Master with en-suite and walk-in closet. Two additional bedrooms and one bath upstairs. BONUS 14 x17 upstairs room (no heat in bonus). Lots of windows to flood the home with natural light. The roof, hot water heater, and furnace have all been replaced in the last 2 years.
Zillow last checked: 8 hours ago
Listing updated: June 21, 2023 at 01:24am
Listed by:
Nick Nelson 541-852-9394,
Keller Williams Realty Eugene and Springfield
Bought with:
Shawn Jon Young
United Real Estate Properties
Source: RMLS (OR),MLS#: 23230494
Facts & features
Interior
Bedrooms & bathrooms
- Bedrooms: 3
- Bathrooms: 3
- Full bathrooms: 2
- Partial bathrooms: 1
- Main level bathrooms: 1
Primary bedroom
- Features: Bathroom, Walkin Closet, Wallto Wall Carpet
- Level: Upper
- Area: 156
- Dimensions: 12 x 13
Bedroom 2
- Features: Wallto Wall Carpet
- Level: Upper
- Area: 100
- Dimensions: 10 x 10
Bedroom 3
- Features: Wallto Wall Carpet
- Level: Upper
- Area: 120
- Dimensions: 10 x 12
Dining room
- Level: Main
- Area: 99
- Dimensions: 9 x 11
Family room
- Features: Fireplace, Vaulted Ceiling
- Level: Main
- Area: 266
- Dimensions: 14 x 19
Kitchen
- Features: Gas Appliances, Island
- Level: Main
- Area: 165
- Width: 15
Living room
- Features: Vaulted Ceiling
- Level: Main
- Area: 260
- Dimensions: 13 x 20
Heating
- Forced Air, Fireplace(s)
Cooling
- Central Air
Appliances
- Included: Dishwasher, Free-Standing Range, Microwave, Gas Appliances, Gas Water Heater
- Laundry: Laundry Room
Features
- Vaulted Ceiling(s), Built-in Features, Kitchen Island, Bathroom, Walk-In Closet(s)
- Flooring: Vinyl, Wall to Wall Carpet
- Windows: Vinyl Frames
- Basement: Crawl Space
- Number of fireplaces: 1
- Fireplace features: Gas
Interior area
- Total structure area: 2,215
- Total interior livable area: 2,215 sqft
Property
Parking
- Total spaces: 2
- Parking features: Driveway, On Street, Attached
- Attached garage spaces: 2
- Has uncovered spaces: Yes
Features
- Levels: Multi/Split
- Stories: 1
- Exterior features: Yard
Lot
- Size: 6,534 sqft
- Features: Wooded, SqFt 5000 to 6999
Details
- Parcel number: 1205028
Construction
Type & style
- Home type: SingleFamily
- Property subtype: Residential, Single Family Residence
Materials
- Foundation: Concrete Perimeter
- Roof: Composition
Condition
- Resale
- New construction: No
- Year built: 1997
Utilities & green energy
- Gas: Gas
- Sewer: Public Sewer
- Water: Public
- Utilities for property: Cable Connected
Community & neighborhood
Location
- Region: Springfield
Other
Other facts
- Listing terms: Cash,Conventional,FHA,VA Loan
Price history
| Date | Event | Price |
|---|---|---|
| 6/20/2023 | Sold | $515,000$233/sqft |
Source: | ||
| 4/18/2023 | Pending sale | $515,000$233/sqft |
Source: | ||
| 4/4/2023 | Listed for sale | $515,000+72.2%$233/sqft |
Source: | ||
| 8/11/2016 | Sold | $299,000$135/sqft |
Source: | ||
| 6/24/2016 | Pending sale | $299,000$135/sqft |
Source: Visual Tour #16219094 Report a problem | ||
Public tax history
| Year | Property taxes | Tax assessment |
|---|---|---|
| 2025 | $6,006 +1.6% | $327,540 +3% |
| 2024 | $5,909 +4.4% | $318,000 +3% |
| 2023 | $5,658 +3.4% | $308,738 +3% |
Find assessor info on the county website
Neighborhood: 97478
Nearby schools
GreatSchools rating
- 7/10Thurston Elementary SchoolGrades: K-5Distance: 1 mi
- 6/10Thurston Middle SchoolGrades: 6-8Distance: 1.2 mi
- 5/10Thurston High SchoolGrades: 9-12Distance: 1.1 mi
Schools provided by the listing agent
- Elementary: Thurston
- Middle: Thurston
- High: Thurston
Source: RMLS (OR). This data may not be complete. We recommend contacting the local school district to confirm school assignments for this home.

Get pre-qualified for a loan
At Zillow Home Loans, we can pre-qualify you in as little as 5 minutes with no impact to your credit score.An equal housing lender. NMLS #10287.

