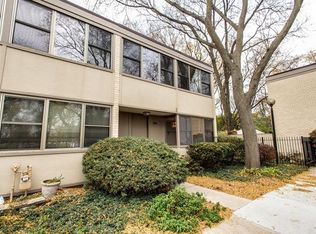Get the benefits of a suburban lifestyle without leaving the city!! This rare gem is located in the heart of Little Italy/UIC! This townhouse has 3 levels of living space with bathrooms on all levels. Tons of natural sunlight, granite counters/cherry cabinets in kitchen, in-unit full size washer & dryer, hardwood floors throughout!! Basement level has a bonus room with its own bathroom, perfect as an office or in-law suite. 1 outdoor parking spot in front of unit included. Private courtyard and fenced in patio make this townhouse a perfect place to call home! Arrigo Park just outside your door! 1 block walk to Taylor Street shops & restaurants, CTA bus routes and the recently built (2019) Little Italy Branch of the Chicago Public Library!! Walking distance to UIC Campuses as well as Medical District and hospitals. LOW ASSESSMENTS!!!
This property is off market, which means it's not currently listed for sale or rent on Zillow. This may be different from what's available on other websites or public sources.

