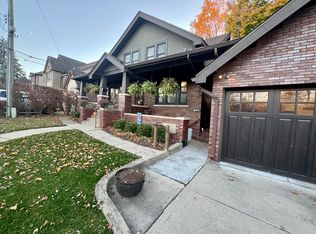Sold for $577,500
Zestimate®
$577,500
830 S Brady Rd, Dearborn, MI 48124
5beds
3,344sqft
Single Family Residence
Built in 1916
5,227.2 Square Feet Lot
$577,500 Zestimate®
$173/sqft
$2,871 Estimated rent
Home value
$577,500
$537,000 - $618,000
$2,871/mo
Zestimate® history
Loading...
Owner options
Explore your selling options
What's special
SOLD! SOLD! SOLD!
Zillow last checked: 8 hours ago
Listing updated: February 19, 2026 at 07:58am
Listed by:
Hussain Al-Zuad 313-655-5052,
Great Lakes Real Estate Agency LLC
Bought with:
Hussain Al-Zuad, 6501457128
Great Lakes Real Estate Agency LLC
Source: Realcomp II,MLS#: 20261006370
Facts & features
Interior
Bedrooms & bathrooms
- Bedrooms: 5
- Bathrooms: 4
- Full bathrooms: 4
Primary bedroom
- Level: Second
- Area: 320
- Dimensions: 16 X 20
Bedroom
- Level: Basement
- Area: 140
- Dimensions: 10 X 14
Bedroom
- Level: Entry
- Area: 132
- Dimensions: 11 X 12
Bedroom
- Level: Second
- Area: 132
- Dimensions: 12 X 11
Bedroom
- Level: Second
- Area: 130
- Dimensions: 10 X 13
Primary bathroom
- Level: Second
- Area: 90
- Dimensions: 9 X 10
Other
- Level: Basement
- Area: 108
- Dimensions: 9 X 12
Other
- Level: Entry
- Area: 42
- Dimensions: 6 X 7
Other
- Level: Second
- Area: 60
- Dimensions: 10 X 6
Bonus room
- Level: Second
- Area: 88
- Dimensions: 8 X 11
Dining room
- Level: Entry
- Area: 182
- Dimensions: 14 X 13
Kitchen
- Level: Basement
- Area: 156
- Dimensions: 13 X 12
Kitchen
- Level: Entry
- Area: 192
- Dimensions: 12 X 16
Laundry
- Level: Basement
- Area: 96
- Dimensions: 6 X 16
Library
- Level: Entry
- Area: 70
- Dimensions: 7 X 10
Living room
- Level: Basement
- Area: 221
- Dimensions: 17 X 13
Living room
- Level: Entry
- Area: 396
- Dimensions: 22 X 18
Other
- Level: Basement
- Area: 100
- Dimensions: 10 X 10
Other
- Level: Entry
- Area: 99
- Dimensions: 9 X 11
Heating
- Hot Water, Natural Gas, Radiant
Cooling
- Central Air
Appliances
- Included: Built In Gas Range, Convection Oven, Dishwasher, Disposal, Double Oven, Dryer, Exhaust Fan, Ice Maker, Microwave, Stainless Steel Appliances, Washer Dryer Stacked, Washer
- Laundry: Gas Dryer Hookup, Laundry Room, Washer Hookup
Features
- Programmable Thermostat
- Windows: Egress Windows
- Basement: Full,Partially Finished,Walk Up Access
- Has fireplace: Yes
- Fireplace features: Gas, Living Room
Interior area
- Total interior livable area: 3,344 sqft
- Finished area above ground: 2,344
- Finished area below ground: 1,000
Property
Parking
- Total spaces: 2
- Parking features: Two Car Garage, Attached, Electric Vehicle Charging Stations, Driveway, Garage Faces Front, Garage Door Opener, Side Entrance, Workshop In Garage
- Attached garage spaces: 2
Features
- Levels: Two
- Stories: 2
- Entry location: GroundLevel
- Patio & porch: Enclosed, Porch
- Exterior features: Gutter Guard System, Lighting
- Pool features: None
Lot
- Size: 5,227 sqft
- Dimensions: 63 x 82
Details
- Parcel number: 320922202036
- Special conditions: Short Sale No,Standard
Construction
Type & style
- Home type: SingleFamily
- Architectural style: Craftsman
- Property subtype: Single Family Residence
Materials
- Brick, Wood Siding
- Foundation: Basement, Poured, Sump Pump
- Roof: Asphalt
Condition
- New construction: No
- Year built: 1916
Utilities & green energy
- Electric: Volts 220
- Sewer: Public Sewer
- Water: Public
- Utilities for property: Above Ground Utilities
Community & neighborhood
Location
- Region: Dearborn
- Subdivision: DETROIT ARSENAL GROUNDS
Other
Other facts
- Listing agreement: Exclusive Agency
- Listing terms: Cash,Conventional,FHA,Va Loan,Warranty Deed
Price history
| Date | Event | Price |
|---|---|---|
| 2/19/2026 | Sold | $577,500-6.1%$173/sqft |
Source: | ||
| 10/24/2025 | Price change | $614,900-1.6%$184/sqft |
Source: | ||
| 9/25/2025 | Price change | $624,900-2.3%$187/sqft |
Source: | ||
| 8/3/2025 | Price change | $639,8000%$191/sqft |
Source: | ||
| 7/13/2025 | Listed for sale | $639,900+17.4%$191/sqft |
Source: | ||
Public tax history
| Year | Property taxes | Tax assessment |
|---|---|---|
| 2025 | -- | $177,100 +5.4% |
| 2024 | -- | $168,100 +1.4% |
| 2023 | -- | $165,800 +4.5% |
Find assessor info on the county website
Neighborhood: Morley
Nearby schools
GreatSchools rating
- 8/10Howard Elementary SchoolGrades: PK-5Distance: 1.5 mi
- 6/10Bryant Middle SchoolGrades: 6-8Distance: 1.7 mi
- 9/10Dearborn High SchoolGrades: 9-12Distance: 1.1 mi
Get a cash offer in 3 minutes
Find out how much your home could sell for in as little as 3 minutes with a no-obligation cash offer.
Estimated market value$577,500
Get a cash offer in 3 minutes
Find out how much your home could sell for in as little as 3 minutes with a no-obligation cash offer.
Estimated market value
$577,500
