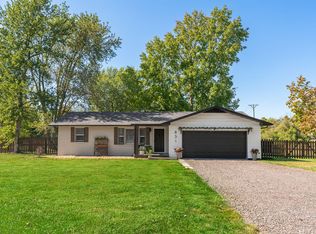Closed
Price Unknown
830 S Miller Road, Willard, MO 65781
3beds
2,239sqft
Single Family Residence
Built in 1973
1.3 Acres Lot
$337,600 Zestimate®
$--/sqft
$2,057 Estimated rent
Home value
$337,600
$307,000 - $371,000
$2,057/mo
Zestimate® history
Loading...
Owner options
Explore your selling options
What's special
HOME STILL AVAILABLE FOR SHOWINGS- Situated on an expansive 1.3-acre lot, this 3-bedroom, 2.5-bath home offers a rare combination of space, privacy, and possibility in the heart of Willard. The oversized lot provides endless opportunities for outdoor living--with established garden beds, a dedicated greenhouse, and a detached workshop perfect for tools, hobbies, or future expansion.Whether you're dreaming of backyard chickens, raised garden beds, or simply more room to roam, this lot delivers. There's ample space for a play area, outdoor kitchen, RV parking, or even a future shop or guest quarters. The property is framed by mature trees and landscaping, offering a peaceful and private setting that still feels close to everything.Inside, you'll find 2,239 sq ft of well-maintained living space, including a vaulted great room with exposed beams and a wood-burning stove with blower. The large kitchen offers abundant storage and counter space, and the walk-in pantry is ideal for anyone who loves to cook, can, or stock up in bulk. A heated sunroom offers year-round views of your own backyard haven.This home retains its original character with strong bones and layout flexibility, ready for your modern updates. Located in the Willard School District, just minutes from community parks, the Willard aquatic center, and the scenic 35-mile Frisco Trail--this is country-style living with small-town convenience.
Zillow last checked: 8 hours ago
Listing updated: January 29, 2026 at 10:09am
Listed by:
Rebekah K. Jones 417-528-3831,
Sturdy Real Estate,
Kele Guyer 417-533-2309,
Sturdy Real Estate
Bought with:
Ashley N Hicks, 2017044345
Murney Associates - Primrose
Source: SOMOMLS,MLS#: 60296295
Facts & features
Interior
Bedrooms & bathrooms
- Bedrooms: 3
- Bathrooms: 3
- Full bathrooms: 2
- 1/2 bathrooms: 1
Heating
- Radiant Ceiling, Fireplace(s), Electric
Cooling
- Central Air, Ceiling Fan(s)
Appliances
- Included: Electric Cooktop, Built-In Electric Oven, Electric Water Heater, Dishwasher
- Laundry: Main Level, W/D Hookup
Features
- Walk-in Shower, Internet - Cable, Other Counters, Laminate Counters, Vaulted Ceiling(s), Walk-In Closet(s)
- Flooring: Carpet, Linoleum, Stone
- Doors: Storm Door(s)
- Windows: Window Coverings
- Has basement: No
- Attic: Access Only:No Stairs
- Has fireplace: Yes
- Fireplace features: Family Room, Blower Fan, Insert, Wood Burning, Brick
Interior area
- Total structure area: 2,239
- Total interior livable area: 2,239 sqft
- Finished area above ground: 2,239
- Finished area below ground: 0
Property
Parking
- Total spaces: 2
- Parking features: Driveway, Garage Faces Side
- Attached garage spaces: 2
- Has uncovered spaces: Yes
Features
- Levels: One
- Stories: 1
- Exterior features: Garden
- Fencing: Partial,Wire,Barbed Wire,Chain Link
Lot
- Size: 1.30 Acres
- Features: Corner Lot, Level
Details
- Additional structures: Outbuilding, Greenhouse
- Parcel number: 0736200011
Construction
Type & style
- Home type: SingleFamily
- Architectural style: Ranch
- Property subtype: Single Family Residence
Materials
- Vinyl Siding, Brick
- Foundation: Crawl Space
- Roof: Composition
Condition
- Year built: 1973
Utilities & green energy
- Sewer: Septic Tank
- Water: Public
Community & neighborhood
Security
- Security features: Smoke Detector(s)
Location
- Region: Willard
- Subdivision: N/A
Other
Other facts
- Listing terms: Cash,VA Loan,USDA/RD,FHA,Conventional
- Road surface type: Asphalt
Price history
| Date | Event | Price |
|---|---|---|
| 7/25/2025 | Sold | -- |
Source: | ||
| 6/23/2025 | Pending sale | $335,000$150/sqft |
Source: | ||
| 6/5/2025 | Listed for sale | $335,000$150/sqft |
Source: | ||
Public tax history
| Year | Property taxes | Tax assessment |
|---|---|---|
| 2025 | $1,471 +27.9% | $24,410 +31.4% |
| 2024 | $1,151 +0.3% | $18,580 |
| 2023 | $1,147 +7.1% | $18,580 +5.4% |
Find assessor info on the county website
Neighborhood: 65781
Nearby schools
GreatSchools rating
- 9/10Willard North Elementary SchoolGrades: PK-4Distance: 1.2 mi
- 8/10Willard Middle SchoolGrades: 7-8Distance: 1.4 mi
- 9/10Willard High SchoolGrades: 9-12Distance: 1.2 mi
Schools provided by the listing agent
- Elementary: WD North
- Middle: Willard
- High: Willard
Source: SOMOMLS. This data may not be complete. We recommend contacting the local school district to confirm school assignments for this home.
