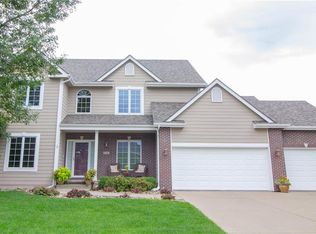Sold for $530,000
$530,000
830 SE Mapleleaf Ln, Waukee, IA 50263
5beds
2,513sqft
Single Family Residence
Built in 1999
0.29 Acres Lot
$521,600 Zestimate®
$211/sqft
$2,642 Estimated rent
Home value
$521,600
$485,000 - $558,000
$2,642/mo
Zestimate® history
Loading...
Owner options
Explore your selling options
What's special
Welcome to this stunning 2-story, 5-bedroom, 3.5-bath Accurate built home in the heart of
Waukee! With 3,500 sqft of beautifully designed living space, this home features a spacious, updated kitchen with stainless steel appliances, granite countertops, and a large island perfect for entertaining. The finished basement oUers extra space, ideal for a home theater, gym, or recreation area. The primary suite boasts an en-suite bath equipped with walk-in tile shower and whirlpool as well as a huge walk-in closet. Step outside to enjoy the composite deck, overlooking the landscaped yard with irrigation system, perfect for summer gatherings. A 3-car garage provides ample storage for vehicles and any necessities you need to maintain your home. Nestled in an established neighborhood, close to schools including Eason Elementary, parks, and shopping, this home combines comfort, convenience, and style. Don't miss this opportunity to own a beautiful home in one of Waukee's most desirable areas!
Zillow last checked: 8 hours ago
Listing updated: June 04, 2025 at 06:45am
Listed by:
DANIEL RIVENBURGH 515-988-4927,
Iowa Realty Mills Crossing,
Zach Schneider 515-453-5265,
Iowa Realty Mills Crossing
Bought with:
Bruce Kalisek
Keller Williams Realty GDM
Source: DMMLS,MLS#: 704057
Facts & features
Interior
Bedrooms & bathrooms
- Bedrooms: 5
- Bathrooms: 4
- Full bathrooms: 2
- 3/4 bathrooms: 1
- 1/2 bathrooms: 1
Heating
- Forced Air, Gas, Natural Gas
Cooling
- Central Air
Appliances
- Included: Dishwasher, Microwave, Stove
- Laundry: Main Level
Features
- Wet Bar, Dining Area, Separate/Formal Dining Room, Eat-in Kitchen, Cable TV, Window Treatments
- Flooring: Carpet, Hardwood, Tile
- Basement: Daylight,Finished
- Number of fireplaces: 2
- Fireplace features: Gas, Vented
Interior area
- Total structure area: 2,513
- Total interior livable area: 2,513 sqft
- Finished area below ground: 960
Property
Parking
- Total spaces: 3
- Parking features: Attached, Garage, Three Car Garage
- Attached garage spaces: 3
Features
- Levels: Two
- Stories: 2
- Patio & porch: Deck
- Exterior features: Deck, Fire Pit, Sprinkler/Irrigation
Lot
- Size: 0.29 Acres
- Dimensions: 85 x 148
- Features: Rectangular Lot
Details
- Parcel number: 1235432016
- Zoning: RES
Construction
Type & style
- Home type: SingleFamily
- Architectural style: Two Story
- Property subtype: Single Family Residence
Materials
- Brick, Cement Siding
- Foundation: Poured
- Roof: Asphalt,Shingle
Condition
- Year built: 1999
Details
- Builder name: Accurate Development
Utilities & green energy
- Sewer: Public Sewer
- Water: Public
Community & neighborhood
Security
- Security features: Smoke Detector(s)
Location
- Region: Waukee
Other
Other facts
- Listing terms: Cash,Conventional,Contract,FHA,VA Loan
- Road surface type: Concrete
Price history
| Date | Event | Price |
|---|---|---|
| 6/2/2025 | Sold | $530,000-3.6%$211/sqft |
Source: | ||
| 4/11/2025 | Pending sale | $549,900$219/sqft |
Source: | ||
| 4/3/2025 | Listed for sale | $549,900$219/sqft |
Source: | ||
| 3/25/2025 | Pending sale | $549,900$219/sqft |
Source: | ||
| 12/6/2024 | Price change | $549,900-4.4%$219/sqft |
Source: | ||
Public tax history
| Year | Property taxes | Tax assessment |
|---|---|---|
| 2024 | $7,340 -2.5% | $449,180 |
| 2023 | $7,530 +7.7% | $449,180 +13.3% |
| 2022 | $6,990 -0.9% | $396,340 +6.4% |
Find assessor info on the county website
Neighborhood: 50263
Nearby schools
GreatSchools rating
- 6/10Eason Elementary SchoolGrades: K-5Distance: 0.3 mi
- 5/10Waukee South Middle SchoolGrades: 6-7Distance: 1.9 mi
- 7/10Waukee Senior High SchoolGrades: 10-12Distance: 1.4 mi
Schools provided by the listing agent
- District: Waukee
Source: DMMLS. This data may not be complete. We recommend contacting the local school district to confirm school assignments for this home.
Get pre-qualified for a loan
At Zillow Home Loans, we can pre-qualify you in as little as 5 minutes with no impact to your credit score.An equal housing lender. NMLS #10287.
Sell for more on Zillow
Get a Zillow Showcase℠ listing at no additional cost and you could sell for .
$521,600
2% more+$10,432
With Zillow Showcase(estimated)$532,032
