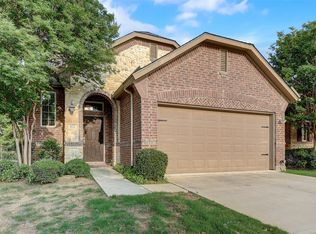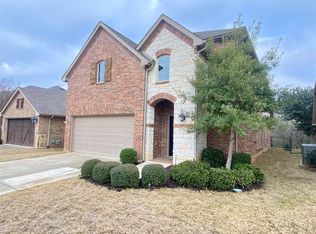Sold on 06/04/24
Price Unknown
830 Sheldon Rd, Argyle, TX 76226
4beds
2,808sqft
Single Family Residence
Built in 2012
5,793.48 Square Feet Lot
$516,300 Zestimate®
$--/sqft
$3,234 Estimated rent
Home value
$516,300
$485,000 - $547,000
$3,234/mo
Zestimate® history
Loading...
Owner options
Explore your selling options
What's special
Beautifully landscaped and situated along the greenbelt, this well kept 4 bedroom home offers a ton of natural light and serene tree lined views! Enjoy the open floorplan with recently installed hardwood floors and custom made entertainment cabinets & shelves in family room, plus gas fireplace. Huge kitchen offers oversized island with pendant lighting, granite countertops and stainless steel appliances with gas range. The primary bedroom is the perfect place to unwind with its soaring ceilings, wall of windows showcasing peaceful backyard views, rich wood flooring and ensuite bath with separate tub & walk in shower. The second floor offers huge game room with access to floored attic perfect for all your storage needs. Large secondary bedroom with private bath could be used as a second master suite. Additional 2 bedrooms share full bath. The covered patio and extended concrete pad make for easy entertaining or backyard cookouts. This golf course community has something for everyone!
Zillow last checked: 8 hours ago
Listing updated: June 04, 2024 at 08:24am
Listed by:
Erin Pickard 0493903 972-989-2438,
Compass RE Texas, LLC 469-485-7806
Bought with:
Lucile Bangerter
Fathom Realty, LLC
Source: NTREIS,MLS#: 20597016
Facts & features
Interior
Bedrooms & bathrooms
- Bedrooms: 4
- Bathrooms: 4
- Full bathrooms: 3
- 1/2 bathrooms: 1
Primary bedroom
- Level: First
- Dimensions: 17 x 16
Bedroom
- Features: Ceiling Fan(s), En Suite Bathroom, Walk-In Closet(s)
- Level: Second
- Dimensions: 14 x 12
Bedroom
- Features: Ceiling Fan(s)
- Level: Second
- Dimensions: 13 x 12
Bedroom
- Features: Ceiling Fan(s)
- Level: Second
- Dimensions: 13 x 13
Primary bathroom
- Features: Built-in Features, Separate Shower
- Level: First
Dining room
- Level: First
- Dimensions: 12 x 10
Other
- Features: Built-in Features
- Level: Second
Other
- Features: Built-in Features
- Level: Second
Game room
- Level: Second
- Dimensions: 16 x 16
Half bath
- Level: First
Kitchen
- Features: Breakfast Bar, Built-in Features, Granite Counters, Kitchen Island, Pantry
- Level: First
- Dimensions: 17 x 13
Living room
- Features: Built-in Features, Fireplace
- Level: First
- Dimensions: 20 x 19
Storage room
- Features: Other
- Level: Second
- Dimensions: 19 x 18
Utility room
- Features: Built-in Features, Utility Room
- Level: First
- Dimensions: 7 x 5
Heating
- Central, Fireplace(s), Natural Gas
Cooling
- Central Air, Ceiling Fan(s), Electric
Appliances
- Included: Some Gas Appliances, Dishwasher, Disposal, Gas Range, Microwave, Plumbed For Gas
- Laundry: Washer Hookup, Electric Dryer Hookup, Laundry in Utility Room
Features
- Built-in Features, Chandelier, Decorative/Designer Lighting Fixtures, Granite Counters, High Speed Internet, Kitchen Island, Open Floorplan, Pantry, Vaulted Ceiling(s), Walk-In Closet(s)
- Flooring: Carpet, Ceramic Tile, Wood
- Windows: Window Coverings
- Has basement: No
- Number of fireplaces: 1
- Fireplace features: Gas, Living Room
Interior area
- Total interior livable area: 2,808 sqft
Property
Parking
- Total spaces: 2
- Parking features: Driveway, Garage Faces Front, Garage, Garage Door Opener
- Attached garage spaces: 2
- Has uncovered spaces: Yes
Features
- Levels: Two
- Stories: 2
- Patio & porch: Covered
- Exterior features: Rain Gutters
- Pool features: None, Community
- Fencing: Wrought Iron
Lot
- Size: 5,793 sqft
- Features: Backs to Greenbelt/Park, Greenbelt, Landscaped, Many Trees, Subdivision, Sprinkler System
Details
- Parcel number: R471052
Construction
Type & style
- Home type: SingleFamily
- Architectural style: Traditional,Detached
- Property subtype: Single Family Residence
Materials
- Brick
- Foundation: Slab
- Roof: Composition
Condition
- Year built: 2012
Utilities & green energy
- Utilities for property: Municipal Utilities, Sewer Available, Water Available
Community & neighborhood
Security
- Security features: Smoke Detector(s)
Community
- Community features: Clubhouse, Fitness Center, Fishing, Golf, Playground, Park, Pool, Trails/Paths, Curbs, Sidewalks
Location
- Region: Argyle
- Subdivision: Magnolia Add Ph E
HOA & financial
HOA
- Has HOA: Yes
- HOA fee: $121 monthly
- Amenities included: Maintenance Front Yard
- Services included: Association Management, Maintenance Grounds, Maintenance Structure, Security
- Association name: Insight Association Management
- Association phone: 214-494-6002
Other
Other facts
- Listing terms: Cash,Conventional,FHA,VA Loan
Price history
| Date | Event | Price |
|---|---|---|
| 6/4/2024 | Sold | -- |
Source: NTREIS #20597016 Report a problem | ||
| 5/6/2024 | Pending sale | $535,000$191/sqft |
Source: NTREIS #20597016 Report a problem | ||
| 4/30/2024 | Contingent | $535,000$191/sqft |
Source: NTREIS #20597016 Report a problem | ||
| 4/25/2024 | Listed for sale | $535,000+1.9%$191/sqft |
Source: NTREIS #20597016 Report a problem | ||
| 4/19/2023 | Sold | -- |
Source: NTREIS #20283041 Report a problem | ||
Public tax history
| Year | Property taxes | Tax assessment |
|---|---|---|
| 2025 | $10,132 -2.3% | $537,035 +0.7% |
| 2024 | $10,373 +73.9% | $533,416 +20.7% |
| 2023 | $5,964 -25.9% | $441,971 +10% |
Find assessor info on the county website
Neighborhood: Lantana
Nearby schools
GreatSchools rating
- 9/10EP Rayzor Elementary SchoolGrades: PK-5Distance: 1.1 mi
- 8/10Harpool Middle SchoolGrades: 6-8Distance: 1 mi
- 7/10Guyer High SchoolGrades: 9-12Distance: 2.6 mi
Schools provided by the listing agent
- Elementary: EP Rayzor
- Middle: Tom Harpool
- High: Guyer
- District: Denton ISD
Source: NTREIS. This data may not be complete. We recommend contacting the local school district to confirm school assignments for this home.
Get a cash offer in 3 minutes
Find out how much your home could sell for in as little as 3 minutes with a no-obligation cash offer.
Estimated market value
$516,300
Get a cash offer in 3 minutes
Find out how much your home could sell for in as little as 3 minutes with a no-obligation cash offer.
Estimated market value
$516,300

