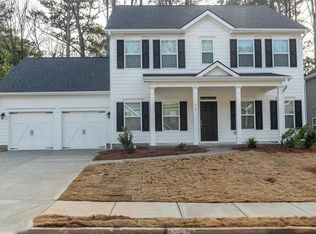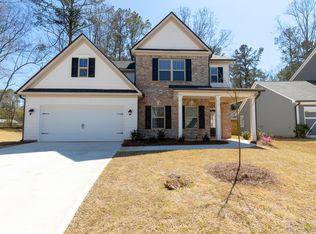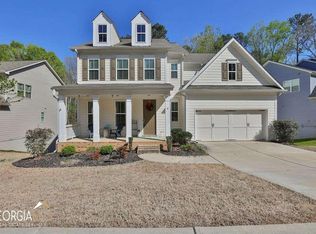Stunning natural light filled home with Rocking chair front porch! Offers open concept for great Entertaining. Beautiful hardwoods on main. Spectacular gourmet kitchen w/ upgraded white cabinets, & raised bar top. Coffered ceilings in Great rm w/ quartz fireplace, breakfast nook & formal Dng Room, lvg Room & Guest suite on main level with spacious bathroom. Huge Master suite with room for a sitting area, double trayed ceiling, walk-in closet & luxury spa bathroom w/ 2 in. thick counter tops and upgraded cabinets. Laundry Rm upstairs. Private, fenced Backyard retreat!!
This property is off market, which means it's not currently listed for sale or rent on Zillow. This may be different from what's available on other websites or public sources.


