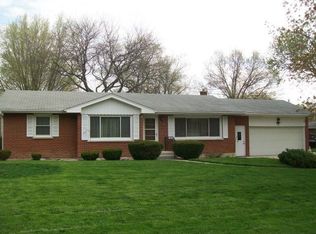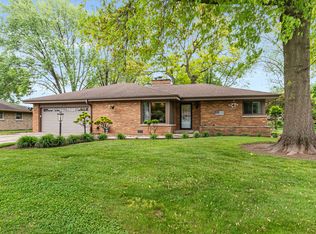Closed
$345,000
830 Victor Rd, Aurora, IL 60505
3beds
1,822sqft
Single Family Residence
Built in 1961
0.37 Acres Lot
$357,500 Zestimate®
$189/sqft
$2,611 Estimated rent
Home value
$357,500
$322,000 - $400,000
$2,611/mo
Zestimate® history
Loading...
Owner options
Explore your selling options
What's special
Charming brick ranch on peaceful, interior street with quick access to I-88! Expansive front porch welcomes you to this 3BR/1.5BA home with so much livability! Step inside to beautiful views of the 0.37 acre, fully fenced yard. Perfectly sized kitchen offers tons of storage with plenty of room for seating. Large living room features a stunning brick, wood-burning fireplace and oversized windows. Separate Dining Room makes hosting a breeze with easy access to kitchen. Den offers a huge closet and access to the fully fenced backyard. 3 good sized bedrooms and full bath complete the main floor with loads of storage throughout. Basement is finished and boasts an incredible cedar closet, large living area, framed-out 4th bedroom, and more storage! Beautiful landscaping, including gorgeous blooming crabapple tree in front and giant oak tree in back. Private well, city septic. Incredible opportunity to customize and make it your own!
Zillow last checked: 8 hours ago
Listing updated: February 24, 2025 at 12:11am
Listing courtesy of:
Joan Walters 630-788-8593,
john greene, Realtor
Bought with:
Gabriel Corral
Coldwell Banker Realty
Source: MRED as distributed by MLS GRID,MLS#: 12261492
Facts & features
Interior
Bedrooms & bathrooms
- Bedrooms: 3
- Bathrooms: 2
- Full bathrooms: 1
- 1/2 bathrooms: 1
Primary bedroom
- Features: Flooring (Hardwood)
- Level: Main
- Area: 150 Square Feet
- Dimensions: 15X10
Bedroom 2
- Features: Flooring (Hardwood)
- Level: Main
- Area: 156 Square Feet
- Dimensions: 13X12
Bedroom 3
- Features: Flooring (Hardwood)
- Level: Main
- Area: 144 Square Feet
- Dimensions: 12X12
Bonus room
- Level: Basement
- Area: 180 Square Feet
- Dimensions: 15X12
Den
- Features: Flooring (Wood Laminate)
- Level: Main
- Area: 180 Square Feet
- Dimensions: 15X12
Dining room
- Features: Flooring (Wood Laminate)
- Level: Main
- Area: 144 Square Feet
- Dimensions: 12X12
Kitchen
- Features: Kitchen (Eating Area-Table Space), Flooring (Vinyl)
- Level: Main
- Area: 176 Square Feet
- Dimensions: 16X11
Living room
- Features: Flooring (Wood Laminate)
- Level: Main
- Area: 306 Square Feet
- Dimensions: 17X18
Recreation room
- Features: Flooring (Vinyl)
- Level: Basement
- Area: 640 Square Feet
- Dimensions: 32X20
Storage
- Level: Basement
- Area: 324 Square Feet
- Dimensions: 18X18
Other
- Level: Basement
- Area: 435 Square Feet
- Dimensions: 15X29
Heating
- Natural Gas, Forced Air
Cooling
- Central Air
Appliances
- Included: Dishwasher, Refrigerator, Washer, Dryer, Cooktop, Oven, Water Softener Owned, Humidifier
- Laundry: Laundry Chute
Features
- 1st Floor Bedroom, 1st Floor Full Bath, Walk-In Closet(s), Separate Dining Room
- Flooring: Hardwood, Laminate, Wood
- Windows: Drapes
- Basement: Partially Finished,Partial
- Number of fireplaces: 1
- Fireplace features: Wood Burning, Living Room
Interior area
- Total structure area: 1,822
- Total interior livable area: 1,822 sqft
Property
Parking
- Total spaces: 2
- Parking features: Garage Door Opener, On Site, Attached, Garage
- Attached garage spaces: 2
- Has uncovered spaces: Yes
Accessibility
- Accessibility features: No Disability Access
Features
- Stories: 1
- Patio & porch: Patio
Lot
- Size: 0.37 Acres
- Dimensions: 102 X 158
Details
- Additional structures: Shed(s)
- Parcel number: 1511328006
- Special conditions: None
- Other equipment: Sump Pump
Construction
Type & style
- Home type: SingleFamily
- Architectural style: Ranch
- Property subtype: Single Family Residence
Materials
- Brick
- Foundation: Concrete Perimeter
- Roof: Asphalt
Condition
- New construction: No
- Year built: 1961
Utilities & green energy
- Sewer: Public Sewer
- Water: Well
Community & neighborhood
Security
- Security features: Security System
Location
- Region: Aurora
HOA & financial
HOA
- Services included: None
Other
Other facts
- Listing terms: Conventional
- Ownership: Fee Simple
Price history
| Date | Event | Price |
|---|---|---|
| 2/21/2025 | Sold | $345,000+1.5%$189/sqft |
Source: | ||
| 1/18/2025 | Contingent | $340,000$187/sqft |
Source: | ||
| 1/9/2025 | Listed for sale | $340,000$187/sqft |
Source: | ||
| 1/6/2025 | Contingent | $340,000$187/sqft |
Source: | ||
| 1/2/2025 | Listed for sale | $340,000+66.7%$187/sqft |
Source: | ||
Public tax history
| Year | Property taxes | Tax assessment |
|---|---|---|
| 2024 | $5,328 +3.2% | $113,438 +11.9% |
| 2023 | $5,165 +6.9% | $101,356 +9.6% |
| 2022 | $4,833 +0.7% | $92,478 +7.4% |
Find assessor info on the county website
Neighborhood: Northeast Aurora
Nearby schools
GreatSchools rating
- 3/10Nicholas A Hermes Elementary SchoolGrades: PK-5Distance: 0.6 mi
- 4/10C F Simmons Middle SchoolGrades: 6-8Distance: 0.7 mi
- 3/10East High SchoolGrades: 9-12Distance: 2.9 mi
Schools provided by the listing agent
- District: 131
Source: MRED as distributed by MLS GRID. This data may not be complete. We recommend contacting the local school district to confirm school assignments for this home.

Get pre-qualified for a loan
At Zillow Home Loans, we can pre-qualify you in as little as 5 minutes with no impact to your credit score.An equal housing lender. NMLS #10287.

