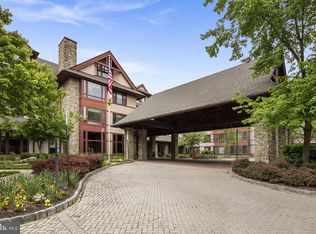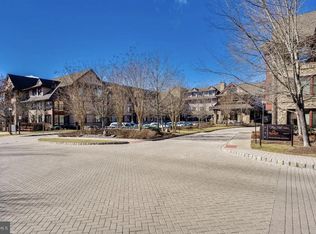Sold for $2,099,000
$2,099,000
8300 Burdette Rd APT 616, Bethesda, MD 20817
2beds
2,178sqft
Condominium
Built in 2008
-- sqft lot
$2,057,400 Zestimate®
$964/sqft
$3,639 Estimated rent
Home value
$2,057,400
$1.89M - $2.24M
$3,639/mo
Zestimate® history
Loading...
Owner options
Explore your selling options
What's special
Huge price reduction! Luxurious living at its finest- Fox Hill, located on 16 acres in a gated community! 55+ award winning independent living community. Resort living, from fine dining, hair salon, full-service spa, to golf simulator, enjoy all of the benefits of Fox Hill and live your life to the fullest! Rarely available double unit, (only 7 out of 245 units) units 615 and 616, all 2,178 SF on the top floor overlooking the rich stone and clapboard finishes of the covered entrance outside your windows. This unit is the closest to the elevator, comes with extra storage on the 3rd floor, and is the closest double wide secure parking spot to the elevator on the second level. Converted from two units into one, with one level living (see floorplan), with a separate large dining room, living room with fireplace and hardwood floors, recessed lighting, two spacious bedrooms, the primary with walk in closet and en suite bathroom, plus sunroom/office/den, two large bathrooms with soaking tub and dual sinks and separate shower, one-half bathroom and washer and dryer in separate laundry room and closets galore. Gourmet kitchen, open to living room with granite counters with breakfast bar and stainless appliances make cooking a breeze. Walls of floor to ceiling windows with plantation shutters, highlight the living room, bedrooms and den. Furniture and dining room chandelier will be removed prior to closing. Carpet credit offered for replacement of carpet in primary bedroom. Fox Hill, acclaimed for the epitome of luxury offers a 24/7 concierge, library, business office, full time security, two restaurants, art studio, club bar with fireplace for happy hours, ATM, bank, gift shop, auditorium, field trips, movies, transportation, woodworking shop, coffee bar, TV area, picnic area, playground, pickle ball court, walking trails, indoor pool and fitness center with trainers available. Fox Hill has weekly housekeeping, with laundry services, meal delivery service, round-the-clock security, and a $950 per person Club Card that can be used as wanted at the spa, fitness center, restaurants and more. There is a 24-hour emergency call service. There are many planned themed dinners plus cultural, arts, and educational events. Pets are welcome (subject to size restrictions.) Well-located off River Road close to Rock Creek Park with easy access to downtown Bethesda Metro and shopping, Strathmore Theater, and Kennedy Center in DC, 495, 95, and three airports. There is also a one-time capital contribution of $1,645 per unit. There is an assisted living facility that operates independently with Fox Hill priority. Welcome home!
Zillow last checked: 8 hours ago
Listing updated: December 22, 2025 at 04:04pm
Listed by:
Joseph Zorc 301-351-5274,
Coldwell Banker Realty - Washington
Bought with:
Meg Percesepe, 589653
Washington Fine Properties, LLC
Source: Bright MLS,MLS#: MDMC2167602
Facts & features
Interior
Bedrooms & bathrooms
- Bedrooms: 2
- Bathrooms: 3
- Full bathrooms: 2
- 1/2 bathrooms: 1
- Main level bathrooms: 3
- Main level bedrooms: 2
Bedroom 1
- Features: Flooring - Carpet
- Level: Main
Bedroom 2
- Features: Flooring - HardWood
- Level: Main
Bathroom 1
- Features: Flooring - Ceramic Tile
- Level: Main
Bathroom 2
- Features: Flooring - Tile/Brick
- Level: Main
Den
- Features: Flooring - Solid Hardwood
- Level: Main
Dining room
- Features: Flooring - HardWood
- Level: Main
Half bath
- Features: Flooring - Ceramic Tile
- Level: Main
Kitchen
- Features: Flooring - Tile/Brick
- Level: Main
Laundry
- Features: Flooring - Ceramic Tile
- Level: Main
Living room
- Features: Flooring - HardWood
- Level: Main
Heating
- Central, Forced Air, Natural Gas
Cooling
- Central Air, Electric
Appliances
- Included: Gas Water Heater
- Laundry: Dryer In Unit, Washer In Unit, Laundry Room, In Unit
Features
- Soaking Tub, Bathroom - Stall Shower
- Has basement: No
- Has fireplace: No
Interior area
- Total structure area: 2,178
- Total interior livable area: 2,178 sqft
- Finished area above ground: 2,178
- Finished area below ground: 0
Property
Parking
- Total spaces: 2
- Parking features: Garage Faces Rear, Garage Door Opener, Basement, Secured, Assigned, Parking Space Conveys, Attached
- Attached garage spaces: 2
- Details: Assigned Parking, Garage Sqft: 400
Accessibility
- Accessibility features: 2+ Access Exits
Features
- Levels: One
- Stories: 1
- Exterior features: Extensive Hardscape, Play Area
- Pool features: Community
- Has view: Yes
- View description: Courtyard
Lot
- Features: Landscaped, Wooded
Details
- Additional structures: Above Grade, Below Grade
- Parcel number: 160703640602
- Zoning: NA
- Special conditions: Standard
Construction
Type & style
- Home type: Condo
- Architectural style: Colonial
- Property subtype: Condominium
- Attached to another structure: Yes
Materials
- Brick
Condition
- Excellent
- New construction: No
- Year built: 2008
Utilities & green energy
- Electric: Generator
- Sewer: Public Sewer
- Water: Public
Community & neighborhood
Security
- Security features: 24 Hour Security, Carbon Monoxide Detector(s), Fire Alarm, Smoke Detector(s), Fire Sprinkler System
Community
- Community features: Pool
Senior living
- Senior community: Yes
Location
- Region: Bethesda
- Subdivision: None Available
HOA & financial
HOA
- Has HOA: No
- Amenities included: Art Studio, Bar/Lounge, Beauty Salon, Billiard Room, Cable TV, Clubhouse, Common Grounds, Community Center, Concierge, Convenience Store, Dining Rooms, Storage, Fitness Center, Gated, Library, Indoor Pool, Reserved/Assigned Parking, Transportation Service
- Services included: Air Conditioning, All Ground Fee, Bus Service, Common Area Maintenance, Custodial Services Maintenance, Electricity, Maintenance Structure, Gas, Health Club, Heat, Insurance, Maintenance Grounds, Management, Pool(s), Recreation Facility, Snow Removal, Trash, Water, Cable TV
- Association name: Fox Hill
Other fees
- Condo and coop fee: $9,025 monthly
Other
Other facts
- Listing agreement: Exclusive Right To Sell
- Ownership: Condominium
- Road surface type: Black Top
Price history
| Date | Event | Price |
|---|---|---|
| 7/18/2025 | Sold | $2,099,000$964/sqft |
Source: | ||
| 6/20/2025 | Contingent | $2,099,000$964/sqft |
Source: | ||
| 6/8/2025 | Price change | $2,099,000-10.7%$964/sqft |
Source: | ||
| 5/14/2025 | Listed for sale | $2,350,000$1,079/sqft |
Source: | ||
| 4/25/2025 | Listing removed | $2,350,000$1,079/sqft |
Source: | ||
Public tax history
| Year | Property taxes | Tax assessment |
|---|---|---|
| 2025 | $13,914 +5.7% | $1,200,000 +5% |
| 2024 | $13,162 +5.1% | $1,143,333 +5.2% |
| 2023 | $12,521 +10.2% | $1,086,667 +5.5% |
Find assessor info on the county website
Neighborhood: 20817
Nearby schools
GreatSchools rating
- 6/10Burning Tree Elementary SchoolGrades: K-5Distance: 0.5 mi
- 10/10Thomas W. Pyle Middle SchoolGrades: 6-8Distance: 1.2 mi
- 9/10Walt Whitman High SchoolGrades: 9-12Distance: 1.5 mi
Schools provided by the listing agent
- Middle: Pyle
- High: Walt Whitman
- District: Montgomery County Public Schools
Source: Bright MLS. This data may not be complete. We recommend contacting the local school district to confirm school assignments for this home.
Get a cash offer in 3 minutes
Find out how much your home could sell for in as little as 3 minutes with a no-obligation cash offer.
Estimated market value$2,057,400
Get a cash offer in 3 minutes
Find out how much your home could sell for in as little as 3 minutes with a no-obligation cash offer.
Estimated market value
$2,057,400

