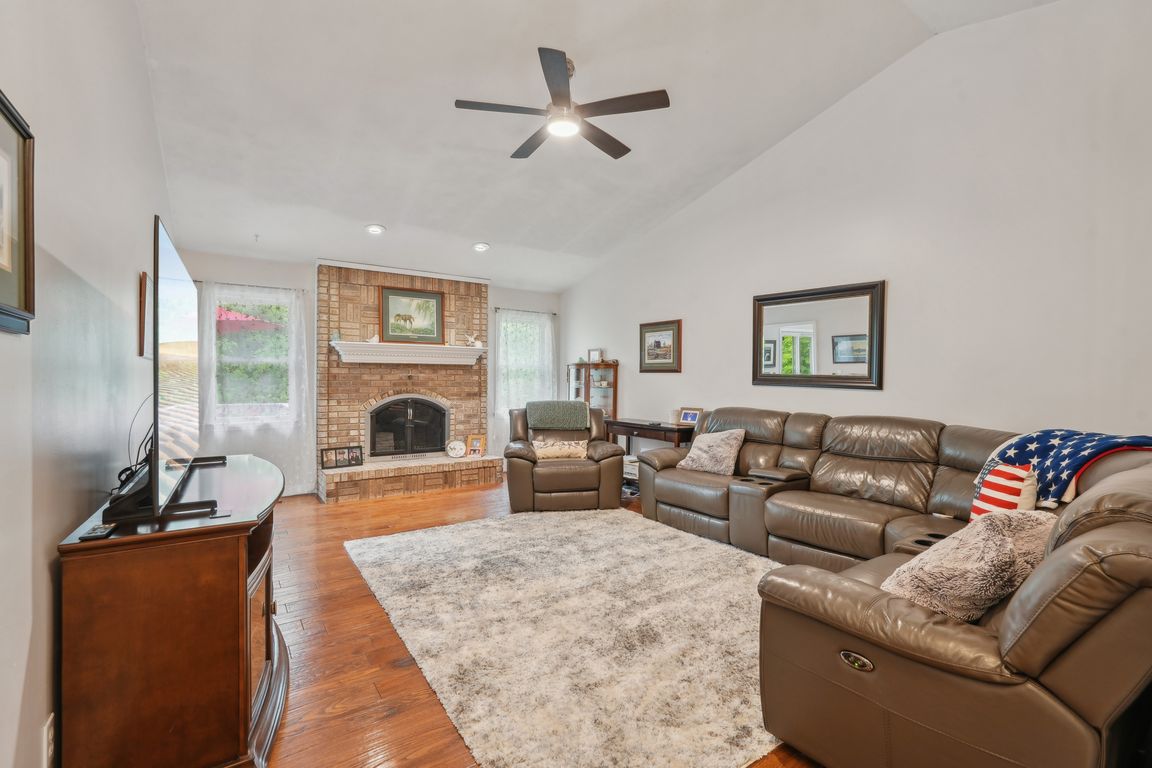
For salePrice cut: $15K (8/4)
$610,000
4beds
--sqft
8300 Camp Ernst Rd, Burlington, KY 41005
4beds
--sqft
Single family residence, residential
Built in 1992
7.02 Acres
2 Garage spaces
What's special
Wood-burning fireplacePrivate acresRemodeled ranch homeFruit treesBarn with horse stallsGarden spaceMultiple fenced pastures
An amazing opportunity to own a beautifully remodeled ranch home on 7 private acres just 1 mile from Cooper High School! This mini farm offers in-town convenience with the freedom of country living, featuring a barn with horse stalls & ample storage, multiple fenced pastures with lean-to outbuildings, electric fencing, fruit ...
- 41 days
- on Zillow |
- 3,044 |
- 161 |
Likely to sell faster than
Source: NKMLS,MLS#: 633961
Travel times
Living Room
Kitchen
Primary Bedroom
Zillow last checked: 7 hours ago
Listing updated: August 09, 2025 at 11:40pm
Listed by:
Bradley Treas 859-801-1088,
Huff Realty - Florence,
The Treas Team 859-525-7900,
Huff Realty - Florence
Source: NKMLS,MLS#: 633961
Facts & features
Interior
Bedrooms & bathrooms
- Bedrooms: 4
- Bathrooms: 3
- Full bathrooms: 3
Primary bedroom
- Features: Vinyl Flooring, Bath Adjoins, Ceiling Fan(s)
- Level: First
- Area: 192
- Dimensions: 16 x 12
Bedroom 2
- Features: Carpet Flooring, Ceiling Fan(s)
- Level: First
- Area: 176
- Dimensions: 16 x 11
Bedroom 3
- Features: Carpet Flooring, Ceiling Fan(s)
- Level: First
- Area: 176
- Dimensions: 16 x 11
Bedroom 4
- Features: Bath Adjoins, Ceiling Fan(s), Plank Flooring
- Level: Basement
- Area: 132
- Dimensions: 12 x 11
Dining room
- Features: Walk-Out Access, Wood Flooring, Chandelier
- Level: First
- Area: 144
- Dimensions: 12 x 12
Entry
- Features: Closet(s), Transom, Granite Flooring, Tile Flooring
- Level: First
- Area: 20
- Dimensions: 5 x 4
Exercise room
- Features: See Remarks
- Level: Basement
- Area: 240
- Dimensions: 16 x 15
Family room
- Features: Walk-Out Access, Carpet Flooring, Storage, Ceiling Fan(s), Recessed Lighting
- Level: Basement
- Area: 621
- Dimensions: 27 x 23
Kitchen
- Features: Wood Flooring, Pantry, Wood Cabinets, Solid Surface Counters, Recessed Lighting
- Level: First
- Area: 132
- Dimensions: 12 x 11
Laundry
- Features: Walk-Out Access, Utility Sink, Hardwood Floors
- Level: First
- Area: 72
- Dimensions: 12 x 6
Living room
- Features: Fireplace(s), Wood Flooring, Ceiling Fan(s), Recessed Lighting, Hardwood Floors
- Level: First
- Area: 280
- Dimensions: 20 x 14
Other
- Description: Storage/Pantry
- Features: Storage
- Level: Basement
- Area: 70
- Dimensions: 10 x 7
Heating
- Wood Stove, Forced Air
Cooling
- Central Air
Appliances
- Included: Stainless Steel Appliance(s), Gas Range, Dishwasher, Microwave, Refrigerator
- Laundry: Laundry Room, Main Level
Features
- Storage, Pantry, Granite Counters, Entrance Foyer, Double Vanity, Chandelier, Bookcases, Built-in Features, Cathedral Ceiling(s), Ceiling Fan(s), Recessed Lighting, Master Downstairs
- Doors: Barn Door(s), Multi Panel Doors
- Windows: Vinyl Frames
- Basement: Full
- Number of fireplaces: 1
- Fireplace features: Brick, Wood Burning
Video & virtual tour
Property
Parking
- Total spaces: 2
- Parking features: Driveway, Garage Faces Side, Off Street, Oversized
- Garage spaces: 2
- Has uncovered spaces: Yes
Features
- Levels: One
- Stories: 1
- Patio & porch: Deck, Patio, Porch
- Exterior features: Private Yard
- Fencing: Split Rail,Wire
- Has view: Yes
- View description: Trees/Woods
Lot
- Size: 7.02 Acres
- Features: Raw Land, Wooded
Details
- Additional structures: Barn(s), Storage
- Parcel number: 039.0000015.00
- Zoning description: Residential
Construction
Type & style
- Home type: SingleFamily
- Architectural style: Ranch
- Property subtype: Single Family Residence, Residential
Materials
- Brick
- Foundation: Poured Concrete
- Roof: Shingle
Condition
- Existing Structure
- New construction: No
- Year built: 1992
Utilities & green energy
- Sewer: Septic Tank
- Water: Public
- Utilities for property: Cable Available, Propane
Community & HOA
HOA
- Has HOA: No
Location
- Region: Burlington
Financial & listing details
- Tax assessed value: $275,000
- Annual tax amount: $3,209
- Date on market: 7/2/2025