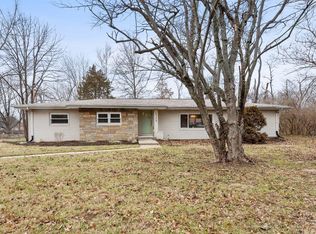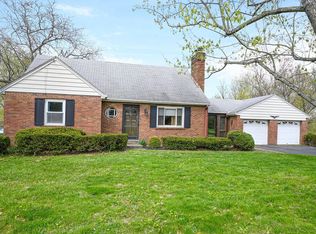Sold for $320,000 on 04/18/23
$320,000
8300 Clough Rd, Cincinnati, OH 45244
3beds
2,442sqft
SingleFamily
Built in 1951
1.65 Acres Lot
$376,000 Zestimate®
$131/sqft
$2,708 Estimated rent
Home value
$376,000
$357,000 - $399,000
$2,708/mo
Zestimate® history
Loading...
Owner options
Explore your selling options
What's special
Great opportunity to make this home your own! Arched entryways welcome you into this light filled home with abundant windows. Oak hardwood floors throughout 1st floor have been sanded and prepped for custom finish color. New roof installed in June 2020, w/transferrable warranty.
Facts & features
Interior
Bedrooms & bathrooms
- Bedrooms: 3
- Bathrooms: 2
- Full bathrooms: 1
- 1/2 bathrooms: 1
Heating
- Baseboard, Forced air, Gas
Cooling
- Central
Appliances
- Included: Dishwasher, Refrigerator
Features
- Flooring: Tile, Hardwood, Laminate
- Windows: Vinyl/Alum Clad
- Basement: Finished
- Has fireplace: Yes
Interior area
- Total interior livable area: 2,442 sqft
- Finished area below ground: 1842
Property
Parking
- Total spaces: 2
- Parking features: Garage - Attached
Features
- Patio & porch: Covered Deck/Patio
- Exterior features: Brick
Lot
- Size: 1.65 Acres
Details
- Additional structures: Shed(s)
- Parcel number: 5000134001900
- Zoning description: Residential
Construction
Type & style
- Home type: SingleFamily
- Architectural style: Conventional
Materials
- Roof: Composition
Condition
- Year built: 1951
Utilities & green energy
- Gas: Natural
- Water: Public
Community & neighborhood
Location
- Region: Cincinnati
Other
Other facts
- Flooring: Wood
- WaterSource: Public
- Heating: Baseboard, Forced Air, Natural Gas
- Appliances: Dishwasher, Refrigerator, Oven/Range
- Roof: Shingle
- ArchitecturalStyle: Ranch
- AttachedGarageYN: true
- Basement: Unfinished, Full
- ZoningDescription: Residential
- HeatingYN: true
- CoolingYN: true
- RoomsTotal: 6
- ConstructionMaterials: Brick
- BedroomsPossible: 0
- FarmLandAreaUnits: Square Feet
- ParkingFeatures: Driveway, Built In
- CoveredSpaces: 0
- CurrentUse: Residential
- Cooling: Central Air
- OpenParkingYN: true
- FoundationDetails: Poured
- RoomBathroom2Level: Basement
- BelowGradeFinishedArea: 1842
- WoodedArea: NaN
- RoomFamilyRoomLevel: 1
- RoomMasterBedroomLevel: 1
- RoomLivingRoomLevel: 1
- OtherStructures: Shed(s)
- RoomBathroom1Level: First
- RoomMasterBathroomFeatures: Tile Floor
- RoomDiningRoomLevel: 1
- RoomKitchenLevel: 1
- RoomBedroom3Level: 1
- RoomBedroom2Level: 1
- Gas: Natural
- RoomBathroom1Features: Full
- RoomMasterBedroomFeatures: Wood Floor
- RoomKitchenFeatures: Laminate Floor
- RoomDiningRoomFeatures: Wood Floor
- RoomLivingRoomFeatures: Wood Floor
- PatioAndPorchFeatures: Covered Deck/Patio
- WindowFeatures: Vinyl/Alum Clad
- MlsStatus: Pending
- ListPriceLow: 0.00
Price history
| Date | Event | Price |
|---|---|---|
| 4/18/2023 | Sold | $320,000$131/sqft |
Source: Public Record Report a problem | ||
| 2/17/2023 | Pending sale | $320,000$131/sqft |
Source: | ||
| 1/18/2023 | Listed for sale | $320,000-1.5%$131/sqft |
Source: | ||
| 11/7/2022 | Listing removed | -- |
Source: | ||
| 10/24/2022 | Price change | $325,000-7.1%$133/sqft |
Source: | ||
Public tax history
| Year | Property taxes | Tax assessment |
|---|---|---|
| 2024 | $5,623 +2.4% | $92,050 |
| 2023 | $5,490 +4.4% | $92,050 +17.4% |
| 2022 | $5,258 -3.1% | $78,425 |
Find assessor info on the county website
Neighborhood: 45244
Nearby schools
GreatSchools rating
- 7/10Wilson Elementary SchoolGrades: K-6Distance: 1.3 mi
- 8/10Nagel Middle SchoolGrades: 6-8Distance: 0.7 mi
- 8/10Turpin High SchoolGrades: 9-12Distance: 2.6 mi
Schools provided by the listing agent
- District: Forest Hills Local S
Source: The MLS. This data may not be complete. We recommend contacting the local school district to confirm school assignments for this home.
Get a cash offer in 3 minutes
Find out how much your home could sell for in as little as 3 minutes with a no-obligation cash offer.
Estimated market value
$376,000
Get a cash offer in 3 minutes
Find out how much your home could sell for in as little as 3 minutes with a no-obligation cash offer.
Estimated market value
$376,000

