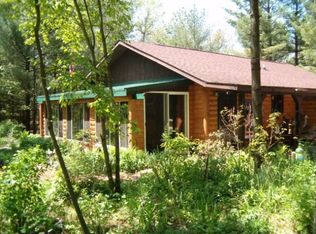Closed
$450,000
8300 LAKE ROAD, Wisconsin Rapids, WI 54494
4beds
2,833sqft
Single Family Residence
Built in 2007
5.16 Acres Lot
$532,900 Zestimate®
$159/sqft
$2,867 Estimated rent
Home value
$532,900
$506,000 - $560,000
$2,867/mo
Zestimate® history
Loading...
Owner options
Explore your selling options
What's special
Welcome Home! A central foyer welcomes you into this spacious ranch style home complete with a long list of features. To the right you will find a large kitchen and dining area complete with center island and soaring high ceilings, the large living room offers a sky light and gas fireplace, with access to the back patio. The primary suite feels even larger with the vaulted ceilings, and comes with double closets and large private bath with walk-in tile shower. Just off the living room you will find a bedroom/office, laundry room, and another bedroom with private bath. The lower level is mostly finished with a large family room, 4th bedroom with private bath, bonus room, and loads of storage space. If the 2 stall attached garage isn't enough, there is also a 30x40 detached garage that's partially heated and comes with attic space and lean-to. All of this situated on a private and secluded 5 acres in a highly desirable location. What more could you ask for?!,Septic is sized for a 3 bedroom home.
Zillow last checked: 8 hours ago
Listing updated: September 18, 2023 at 08:24am
Listed by:
KEITH WILKES 715-424-3000,
NEXTHOME PARTNERS
Bought with:
Danielle O'Shaughnessy
Source: WIREX MLS,MLS#: 22233511 Originating MLS: Central WI Board of REALTORS
Originating MLS: Central WI Board of REALTORS
Facts & features
Interior
Bedrooms & bathrooms
- Bedrooms: 4
- Bathrooms: 4
- Full bathrooms: 3
- 1/2 bathrooms: 1
- Main level bedrooms: 4
Primary bedroom
- Level: Main
- Area: 266
- Dimensions: 14 x 19
Bedroom 2
- Level: Main
- Area: 126
- Dimensions: 14 x 9
Bedroom 3
- Level: Main
- Area: 216
- Dimensions: 18 x 12
Bedroom 4
- Level: Main
- Area: 221
- Dimensions: 13 x 17
Bathroom
- Features: Master Bedroom Bath
Family room
- Level: Lower
- Area: 360
- Dimensions: 24 x 15
Kitchen
- Level: Main
- Area: 126
- Dimensions: 14 x 9
Living room
- Level: Main
- Area: 342
- Dimensions: 18 x 19
Heating
- Natural Gas, Forced Air
Cooling
- Central Air
Features
- Ceiling Fan(s), Cathedral/vaulted ceiling, Walk-In Closet(s)
- Flooring: Carpet, Tile, Vinyl, Wood
- Basement: Partially Finished,Full
Interior area
- Total structure area: 2,833
- Total interior livable area: 2,833 sqft
- Finished area above ground: 1,889
- Finished area below ground: 944
Property
Parking
- Total spaces: 5
- Parking features: 4 Car, Attached, Heated Garage, Garage Door Opener
- Attached garage spaces: 5
Features
- Levels: One
- Stories: 1
- Patio & porch: Patio
- Fencing: Fenced Yard
Lot
- Size: 5.16 Acres
Details
- Parcel number: 01822073005.19
- Zoning: Residential
- Special conditions: Arms Length
Construction
Type & style
- Home type: SingleFamily
- Architectural style: Ranch
- Property subtype: Single Family Residence
Materials
- Vinyl Siding, Stone
- Roof: Shingle
Condition
- 11-20 Years
- New construction: No
- Year built: 2007
Utilities & green energy
- Sewer: Septic Tank
- Water: Well
- Utilities for property: Cable Available
Community & neighborhood
Security
- Security features: Smoke Detector(s)
Location
- Region: Wisconsin Rapids
- Municipality: Grant
Other
Other facts
- Listing terms: Arms Length Sale
Price history
| Date | Event | Price |
|---|---|---|
| 9/15/2023 | Sold | $450,000+2.3%$159/sqft |
Source: | ||
| 8/17/2023 | Pending sale | $439,900$155/sqft |
Source: | ||
| 8/13/2023 | Contingent | $439,900$155/sqft |
Source: | ||
| 8/10/2023 | Listed for sale | $439,900+25.7%$155/sqft |
Source: | ||
| 12/9/2017 | Sold | $350,000-6.7%$124/sqft |
Source: Agent Provided Report a problem | ||
Public tax history
| Year | Property taxes | Tax assessment |
|---|---|---|
| 2024 | $6,339 +12.6% | $373,900 |
| 2023 | $5,629 -6.8% | $373,900 |
| 2022 | $6,041 +10.4% | $373,900 |
Find assessor info on the county website
Neighborhood: 54494
Nearby schools
GreatSchools rating
- 4/10Grant Elementary SchoolGrades: PK-5Distance: 0.4 mi
- 4/10Wisconsin Rapids Area Middle SchoolGrades: 6-8Distance: 6.8 mi
- 1/10River Cities High SchoolGrades: 9-12Distance: 2.4 mi
Schools provided by the listing agent
- District: Wisconsin Rapids
Source: WIREX MLS. This data may not be complete. We recommend contacting the local school district to confirm school assignments for this home.

Get pre-qualified for a loan
At Zillow Home Loans, we can pre-qualify you in as little as 5 minutes with no impact to your credit score.An equal housing lender. NMLS #10287.
