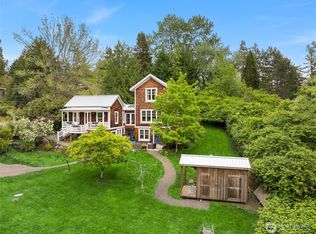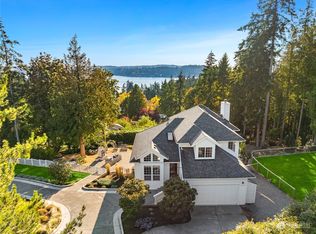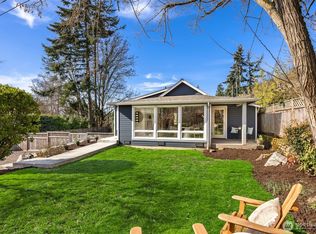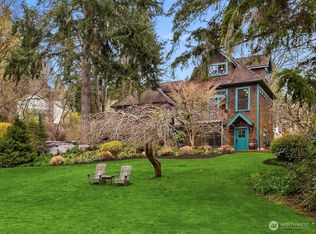Sold
Listed by:
Cynthia Lyon,
RSVP Brokers ERA,
Deborah Nourai,
RSVP Brokers ERA
Bought with: Windermere RE West Sound Inc.
$905,000
8300 NE Beck Road, Bainbridge Island, WA 98110
4beds
2,400sqft
Single Family Residence
Built in 1961
0.4 Acres Lot
$1,090,500 Zestimate®
$377/sqft
$3,752 Estimated rent
Home value
$1,090,500
$1.00M - $1.20M
$3,752/mo
Zestimate® history
Loading...
Owner options
Explore your selling options
What's special
Bainbridge Life! Quiet, peaceful property, South facing sunshine floods the home with light. 4 Bedrooms (3 on main level) 3 Bathrooms Beautiful hardwood floors in this charming rambler with huge lower level! Kitchen updated with custom cabinetry. Spacious 2 car garage. Large slightly sloping lot offers plenty of gardening and entertaining spaces. Winter views. Sit on the wrap around deck enjoying the lovely area. Lower level w/ separate entrance, great for Apartment, multi family, or AirB&B. Solar panel on roof, Ductless system in great room for air conditioning. Located near Lynwood Center w/dining, shopping. Parks, hiking near by at Fort Ward State Park and Port Blakely. Excellent Bainbridge schools.
Zillow last checked: 8 hours ago
Listing updated: May 03, 2023 at 12:51pm
Listed by:
Cynthia Lyon,
RSVP Brokers ERA,
Deborah Nourai,
RSVP Brokers ERA
Bought with:
Marisa Robba, 27963
Windermere RE West Sound Inc.
Source: NWMLS,MLS#: 2050292
Facts & features
Interior
Bedrooms & bathrooms
- Bedrooms: 4
- Bathrooms: 3
- Full bathrooms: 1
- 3/4 bathrooms: 2
- Main level bedrooms: 3
Primary bedroom
- Level: Main
Bedroom
- Level: Main
Bedroom
- Level: Main
Bedroom
- Level: Lower
Bathroom full
- Level: Main
Bathroom three quarter
- Level: Main
Bathroom three quarter
- Level: Lower
Bonus room
- Level: Lower
Dining room
- Level: Main
Entry hall
- Level: Main
Great room
- Level: Main
Kitchen with eating space
- Level: Main
Utility room
- Level: Lower
Heating
- Forced Air
Cooling
- Forced Air, Insert
Appliances
- Included: Dishwasher_, Dryer, Microwave_, Refrigerator_, SeeRemarks_, StoveRange_, Washer, Dishwasher, Microwave, Refrigerator, See Remarks, StoveRange, Water Heater: Electric, Water Heater Location: Lower level closet
Features
- Bath Off Primary, Dining Room
- Flooring: Hardwood, Vinyl
- Windows: Double Pane/Storm Window
- Basement: Daylight,Finished
- Number of fireplaces: 2
- Fireplace features: Wood Burning, Lower Level: 1, Main Level: 1, FirePlace
Interior area
- Total structure area: 2,400
- Total interior livable area: 2,400 sqft
Property
Parking
- Total spaces: 2
- Parking features: RV Parking, Detached Garage, Off Street
- Garage spaces: 2
Features
- Levels: One
- Stories: 1
- Entry location: Main
- Patio & porch: Hardwood, Bath Off Primary, Double Pane/Storm Window, Dining Room, FirePlace, Water Heater
- Has view: Yes
- View description: Bay, Ocean, See Remarks, Sound
- Has water view: Yes
- Water view: Bay,Ocean,Sound
Lot
- Size: 0.40 Acres
- Features: Paved, Cable TV, Deck, Fenced-Partially, High Speed Internet, Patio, RV Parking
- Topography: Level,PartialSlope
- Residential vegetation: Fruit Trees, Garden Space
Details
- Parcel number: 41640010090003
- Zoning description: Jurisdiction: County
- Special conditions: Standard
- Other equipment: Leased Equipment: none
Construction
Type & style
- Home type: SingleFamily
- Architectural style: Northwest Contemporary
- Property subtype: Single Family Residence
Materials
- Wood Siding
- Foundation: Poured Concrete
- Roof: Composition
Condition
- Good
- Year built: 1961
- Major remodel year: 2015
Utilities & green energy
- Electric: Company: PSE
- Sewer: Septic Tank, Company: Septic
- Water: Public, Company: KPUD
- Utilities for property: Comcast, Comcast
Community & neighborhood
Location
- Region: Bainbridge Island
- Subdivision: Pleasant Beach
Other
Other facts
- Listing terms: Cash Out,Conventional,FHA,VA Loan
- Cumulative days on market: 756 days
Price history
| Date | Event | Price |
|---|---|---|
| 5/3/2023 | Sold | $905,000+6.5%$377/sqft |
Source: | ||
| 4/4/2023 | Pending sale | $849,950$354/sqft |
Source: | ||
| 3/30/2023 | Listed for sale | $849,950$354/sqft |
Source: | ||
Public tax history
| Year | Property taxes | Tax assessment |
|---|---|---|
| 2024 | $5,799 +6.9% | $736,210 +2.1% |
| 2023 | $5,427 +154.2% | $721,210 |
| 2022 | $2,135 -14% | $721,210 +29.6% |
Find assessor info on the county website
Neighborhood: 98110
Nearby schools
GreatSchools rating
- 10/10Capt Johnston Blakely Elementary SchoolGrades: PK-4Distance: 0.5 mi
- 8/10Woodward Middle SchoolGrades: 7-8Distance: 3.3 mi
- 10/10Bainbridge High SchoolGrades: 9-12Distance: 2.6 mi
Schools provided by the listing agent
- Middle: Woodward Mid
- High: Bainbridge Isl
Source: NWMLS. This data may not be complete. We recommend contacting the local school district to confirm school assignments for this home.
Get a cash offer in 3 minutes
Find out how much your home could sell for in as little as 3 minutes with a no-obligation cash offer.
Estimated market value$1,090,500
Get a cash offer in 3 minutes
Find out how much your home could sell for in as little as 3 minutes with a no-obligation cash offer.
Estimated market value
$1,090,500



