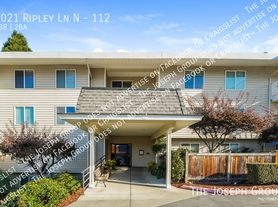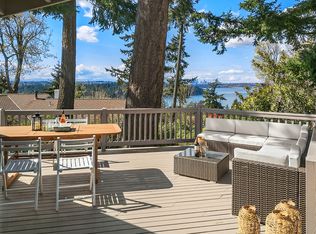We do not accept Zillow applications. Apply on our website: wpmnorthwest
Available now! Experience the perfect blend of elegance and comfort in this expansive 5,171 sq ft residence nestled on a serene 1/3-acre lot. Thoughtfully designed for both grand entertaining and everyday living, this home features soaring ceilings, sun-drenched spaces and refined finishes throughout. Two generous bedroom primary suites offer privacy and tranquility. Landscaped grounds with lush greenery and outdoor entertaining space. Located in one of Mercer Island's most desirable neighborhoods, top rated schools and access to Seattle and Bellevue. More than a home, it's a lifestyle.
Terms: 1st month's rent, security deposit. Minimum 12-month lease, Renters Insurance required. Non-smoking. Pets case by case and subject to restriction. Inquire about additional terms regarding pets. $50 application fee paid by each 18+ y/o applicant. We do not accept portable screening reports. Property Manager: Angela Xavier. If you are a Licensed Agent, please consult the MLS for showing instructions and then contact the listing agent if you have further questions. All information deemed reliable, tenant to verify. Showings are during daylight hours so the property can be fully viewed. Thank you for your understanding. We do not advertise our rentals on Facebook Marketplace. All applications and screenings will be processed through AppFolio. If you have any doubts, please call our office to verify before making payment.
House for rent
$10,995/mo
8300 SE 82nd St, Mercer Island, WA 98040
5beds
5,171sqft
Price may not include required fees and charges.
Single family residence
Available now
Cats, dogs OK
Central air
In unit laundry
-- Parking
-- Heating
What's special
Refined finishesSoaring ceilingsSun-drenched spacesLandscaped groundsLush greeneryPrivacy and tranquilityOutdoor entertaining space
- 3 days |
- -- |
- -- |
Travel times
Looking to buy when your lease ends?
Consider a first-time homebuyer savings account designed to grow your down payment with up to a 6% match & 3.83% APY.
Facts & features
Interior
Bedrooms & bathrooms
- Bedrooms: 5
- Bathrooms: 4
- Full bathrooms: 4
Rooms
- Room types: Dining Room, Family Room, Office, Recreation Room
Cooling
- Central Air
Appliances
- Included: Dishwasher, Disposal, Dryer, Microwave, Range Oven, Refrigerator, Washer
- Laundry: In Unit
Features
- Storage, View, Walk-In Closet(s)
- Flooring: Carpet, Hardwood, Tile
Interior area
- Total interior livable area: 5,171 sqft
Property
Parking
- Details: Contact manager
Features
- Exterior features: Bonus Room, Energy Source: Electric, Granite Counters, Kitchen W/ Eating Space, Landscaping, Living Room, Stainless Appliances, Utility Room
- Has view: Yes
- View description: Territorial View
Details
- Parcel number: 3625700010
Construction
Type & style
- Home type: SingleFamily
- Property subtype: Single Family Residence
Community & HOA
Location
- Region: Mercer Island
Financial & listing details
- Lease term: Contact For Details
Price history
| Date | Event | Price |
|---|---|---|
| 10/23/2025 | Listed for rent | $10,995$2/sqft |
Source: Zillow Rentals | ||
| 6/11/2018 | Sold | $2,500,000-2.9%$483/sqft |
Source: | ||
| 4/20/2018 | Pending sale | $2,575,000$498/sqft |
Source: Coldwell Banker Danforth #1260463 | ||
| 4/12/2018 | Listed for sale | $2,575,000+37.7%$498/sqft |
Source: Coldwell Banker Danforth #1260463 | ||
| 5/27/2014 | Sold | $1,870,000-1.3%$362/sqft |
Source: | ||

