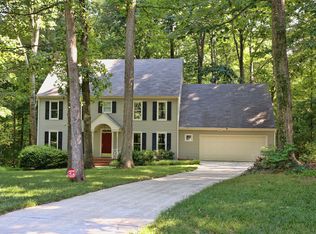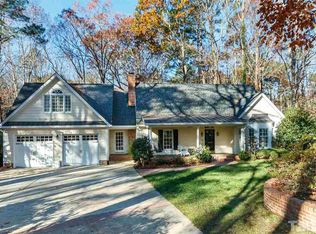One owner home on over 1 acre in Stonehenge! Beautiful park like setting off cul-de-sac lot. Beautiful kitchen with white cabinets and granite countertops and window above kitchen sink. Formal dining room and breakfast nook. Built in bookcases and fireplace in family room. Pocket door leads into the living room. French doors leading out to huge deck to enjoy the backyard. Upstairs owner's suite with 2 closets. 3 additional large sized bedrooms. Third floor bonus room. Large 2 car garage.
This property is off market, which means it's not currently listed for sale or rent on Zillow. This may be different from what's available on other websites or public sources.

