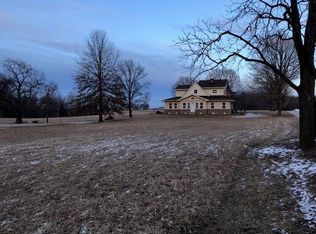Sold
$493,000
8301 N Hall Rd, Monrovia, IN 46157
3beds
1,780sqft
Residential, Single Family Residence
Built in 2017
5 Acres Lot
$499,100 Zestimate®
$277/sqft
$2,061 Estimated rent
Home value
$499,100
$439,000 - $559,000
$2,061/mo
Zestimate® history
Loading...
Owner options
Explore your selling options
What's special
Enjoy country living all while being within minutes away from downtown Monrovia! Come see this 3 bedroom, 2 bath well maintained home on 5 acres on a quiet country road. Entertaining will be a breeze in this home with large open living space with plenty of natural light! Kitchen has plenty of counter space for food prep & large center island. Primary suite offers double sinks with a full stall shower as well as a large walk in closet. Other 2 bedrooms are spacious that share a full bath! Adorable laundry room off the kitchen with extra storage. Relax on your large covered back porch overlooking the open oasis with chicken coop. Pole barn is every Handyman's dream with concrete flooring, electric, and large bay door. Welcome Home!
Zillow last checked: 8 hours ago
Listing updated: October 11, 2023 at 11:39am
Listing Provided by:
Lindsey Smalling 317-435-5914,
F.C. Tucker Company
Bought with:
Lindsey Smalling
F.C. Tucker Company
Crystal O'Brien
F.C. Tucker Company
Source: MIBOR as distributed by MLS GRID,MLS#: 21942016
Facts & features
Interior
Bedrooms & bathrooms
- Bedrooms: 3
- Bathrooms: 2
- Full bathrooms: 2
- Main level bathrooms: 2
- Main level bedrooms: 3
Primary bedroom
- Features: Vinyl Plank
- Level: Main
- Area: 182 Square Feet
- Dimensions: 14x13
Bedroom 2
- Features: Vinyl Plank
- Level: Main
- Area: 132 Square Feet
- Dimensions: 12x11
Bedroom 3
- Features: Vinyl Plank
- Level: Main
- Area: 120 Square Feet
- Dimensions: 12x10
Other
- Features: Tile-Ceramic
- Level: Main
- Area: 120 Square Feet
- Dimensions: 12x10
Dining room
- Features: Vinyl Plank
- Level: Main
- Area: 204 Square Feet
- Dimensions: 17x12
Great room
- Features: Vinyl Plank
- Level: Main
- Area: 288 Square Feet
- Dimensions: 18x16
Kitchen
- Features: Vinyl Plank
- Level: Main
- Area: 288 Square Feet
- Dimensions: 18x16
Library
- Features: Vinyl Plank
- Level: Main
- Area: 120 Square Feet
- Dimensions: 12x10
Heating
- Forced Air
Cooling
- Has cooling: Yes
Appliances
- Included: Dishwasher, Dryer, MicroHood, Electric Oven, Refrigerator, Washer
Features
- Attic Access, Vaulted Ceiling(s), Kitchen Island, Ceiling Fan(s), High Speed Internet, Eat-in Kitchen, Walk-In Closet(s)
- Windows: Windows Vinyl, Wood Work Painted
- Has basement: No
- Attic: Access Only
Interior area
- Total structure area: 1,780
- Total interior livable area: 1,780 sqft
- Finished area below ground: 0
Property
Parking
- Parking features: Gravel, Workshop in Garage
Features
- Levels: One
- Stories: 1
- Patio & porch: Covered
Lot
- Size: 5 Acres
- Features: Not In Subdivision, Rural - Not Subdivision, Mature Trees
Details
- Additional structures: Barn Pole
- Parcel number: 550421300004001010
Construction
Type & style
- Home type: SingleFamily
- Architectural style: Ranch
- Property subtype: Residential, Single Family Residence
Materials
- Vinyl Siding
- Foundation: Block
Condition
- New construction: No
- Year built: 2017
Utilities & green energy
- Water: Municipal/City
Community & neighborhood
Community
- Community features: None
Location
- Region: Monrovia
- Subdivision: No Subdivision
Price history
| Date | Event | Price |
|---|---|---|
| 10/11/2023 | Sold | $493,000-1.4%$277/sqft |
Source: | ||
| 9/13/2023 | Pending sale | $499,900$281/sqft |
Source: | ||
| 9/8/2023 | Listed for sale | $499,900$281/sqft |
Source: | ||
Public tax history
| Year | Property taxes | Tax assessment |
|---|---|---|
| 2024 | $321 +26.4% | $32,700 +20.2% |
| 2023 | $254 +20.5% | $27,200 +26.5% |
| 2022 | $211 +3.8% | $21,500 +16.2% |
Find assessor info on the county website
Neighborhood: 46157
Nearby schools
GreatSchools rating
- 4/10Monrovia Elementary SchoolGrades: PK-5Distance: 3.5 mi
- 4/10Monrovia Middle SchoolGrades: 6-8Distance: 3.5 mi
- 3/10Monrovia High SchoolGrades: 9-12Distance: 3.6 mi
Schools provided by the listing agent
- Elementary: Monrovia Elementary School
- Middle: Monrovia Middle School
- High: Monrovia High School
Source: MIBOR as distributed by MLS GRID. This data may not be complete. We recommend contacting the local school district to confirm school assignments for this home.
Get a cash offer in 3 minutes
Find out how much your home could sell for in as little as 3 minutes with a no-obligation cash offer.
Estimated market value
$499,100
Get a cash offer in 3 minutes
Find out how much your home could sell for in as little as 3 minutes with a no-obligation cash offer.
Estimated market value
$499,100
