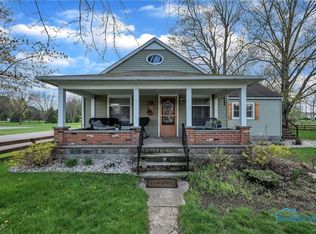Completely remodeled ranch home with full basement. Nothing left to do, but to enjoy living away from the crowds. Minutes away from the new port to fort hwy.. Updates include Air Conditioner 5 yrs. old, Furnace 10 yrs. old, Hot Water Tank 3 yrs. old, Roof 12 yrs. old, and Windows 12 yrs old. Finished basement features a relaxation area, fireplace, kitchen, exercise room, and full bathroom.
This property is off market, which means it's not currently listed for sale or rent on Zillow. This may be different from what's available on other websites or public sources.
