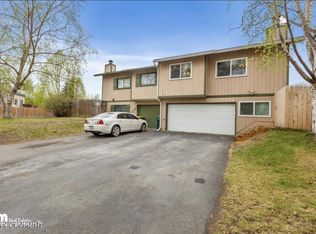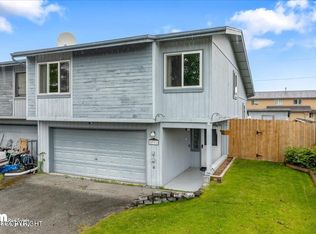Sold
Price Unknown
8301 Ragged Top Cir, Anchorage, AK 99504
3beds
1,512sqft
Single Family Residence
Built in 1981
3,920.4 Square Feet Lot
$334,400 Zestimate®
$--/sqft
$3,054 Estimated rent
Home value
$334,400
$298,000 - $375,000
$3,054/mo
Zestimate® history
Loading...
Owner options
Explore your selling options
What's special
Welcome to this stylish corner lot home, with comfort and functionality in one package. Upstairs features the primary suite with a en-suite bath, second bedroom and an open spacious living room with a fireplace. Downstairs has a third bedroom, bathroom and second living area.
Zillow last checked: 8 hours ago
Listing updated: June 27, 2025 at 01:38pm
Listed by:
Huntley & Associates,
Keller Williams Realty Alaska Group
Bought with:
Huntley & Associates
Keller Williams Realty Alaska Group
Source: AKMLS,MLS#: 25-6916
Facts & features
Interior
Bedrooms & bathrooms
- Bedrooms: 3
- Bathrooms: 3
- Full bathrooms: 3
Heating
- Fireplace(s), Forced Air, Natural Gas
Appliances
- Included: Dishwasher, Disposal, Microwave, Range/Oven, Refrigerator
- Laundry: Washer &/Or Dryer Hookup
Features
- BR/BA on Main Level, Family Room, Vaulted Ceiling(s)
- Flooring: Laminate
- Windows: Window Coverings
- Has basement: No
- Has fireplace: Yes
- Common walls with other units/homes: No Common Walls
Interior area
- Total structure area: 1,512
- Total interior livable area: 1,512 sqft
Property
Parking
- Total spaces: 1
- Parking features: Garage Door Opener, Paved, Attached, Heated Garage, Tuck Under, No Carport
- Attached garage spaces: 1
- Has uncovered spaces: Yes
Features
- Levels: Side/Calif Split
- Patio & porch: Deck/Patio
- Fencing: Fenced
- Waterfront features: None, No Access
Lot
- Size: 3,920 sqft
- Features: Covenant/Restriction, Landscaped, Corner Lot
- Topography: Gently Rolling
Details
- Parcel number: 0071140300001
- Zoning: R2D
- Zoning description: Two Family Residential
Construction
Type & style
- Home type: SingleFamily
- Property subtype: Single Family Residence
Materials
- Frame, Wood Siding
- Foundation: Block
- Roof: Asphalt,Composition,Shingle
Condition
- New construction: No
- Year built: 1981
Utilities & green energy
- Sewer: Public Sewer
- Water: Public
- Utilities for property: Electric, Cable Connected, Cable Available
Community & neighborhood
Location
- Region: Anchorage
Other
Other facts
- Road surface type: Paved
Price history
| Date | Event | Price |
|---|---|---|
| 6/27/2025 | Sold | -- |
Source: | ||
| 6/8/2025 | Pending sale | $345,000$228/sqft |
Source: | ||
| 6/7/2025 | Listed for sale | $345,000+53.4%$228/sqft |
Source: | ||
| 9/8/2014 | Sold | -- |
Source: Agent Provided Report a problem | ||
| 5/27/2011 | Sold | -- |
Source: | ||
Public tax history
| Year | Property taxes | Tax assessment |
|---|---|---|
| 2025 | $4,451 -4.5% | $281,900 -2.4% |
| 2024 | $4,661 +3.1% | $288,700 +8.8% |
| 2023 | $4,520 +9.2% | $265,400 +8% |
Find assessor info on the county website
Neighborhood: Scenic Foothills
Nearby schools
GreatSchools rating
- 8/10Scenic Park Elementary SchoolGrades: PK-6Distance: 0.7 mi
- 3/10Nicholas J. Begich Middle SchoolGrades: 6-8Distance: 1.5 mi
- 5/10Bartlett High SchoolGrades: PK,9-12Distance: 3 mi
Schools provided by the listing agent
- Elementary: Scenic Park
- Middle: Begich
- High: Bartlett
Source: AKMLS. This data may not be complete. We recommend contacting the local school district to confirm school assignments for this home.

