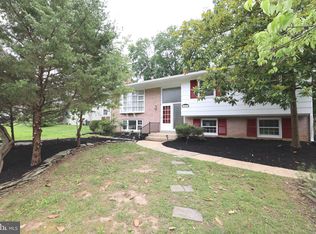Sold for $780,000
$780,000
8303 Fort Hunt Rd, Alexandria, VA 22308
4beds
1,989sqft
Single Family Residence
Built in 1961
0.3 Acres Lot
$790,900 Zestimate®
$392/sqft
$3,990 Estimated rent
Home value
$790,900
$743,000 - $846,000
$3,990/mo
Zestimate® history
Loading...
Owner options
Explore your selling options
What's special
Price reduced! Welcome to this gracious four bedroom plus den/home office two and one half bath home. This light-filled gem boasts generous room sizes, an ideal floor plan, beautifully renovated kitchen and baths, a wood burning fireplace, an oversized and fully-fenced back yard, loads of storage, and much more. The main level features a spacious living room with fireplace for winter days, an open concept dining room and kitchen perfect for entertaining or everyday meals. The renovated kitchen boast quartz countertops, timeless white cabinetry with undercounter lights, recessed lighting, ceramic tiled floors and stainless steel appliances. With ample counterspace and loads of cabinet space, it is truly a cook's kitchen. The main level also boasts a home office/den that could be used as a fifth bedroom and a beautifully appointed powder room. Upstairs you'll find four spacious bedrooms and two designer baths. This includes a large primary suite (attached bath) overlooking the treed backyard. The lower level has been waterproofed. Use it for storage or finish it at your leisure to add even more finished square footage to the home. Outside you'll find covered parking (car port) to keep you dry as you enter the home regardless of the weather; as well as a flat, fully-fenced back yard. Grow your own garden or simply enjoy. Local amenities abound with shopping, restaurants, and the GW bike/running trails along the Potomac River just minutes away. Quick commute to Old Town, Fort Belvoir and major transportation links.
Zillow last checked: 8 hours ago
Listing updated: September 26, 2025 at 07:15am
Listed by:
Jeremy Stewart 703-879-4131,
Weichert, REALTORS
Bought with:
Claire Buchner, BR98379650
Omnia Real Estate LLC
Source: Bright MLS,MLS#: VAFX2261398
Facts & features
Interior
Bedrooms & bathrooms
- Bedrooms: 4
- Bathrooms: 3
- Full bathrooms: 2
- 1/2 bathrooms: 1
- Main level bathrooms: 1
Basement
- Features: Flooring - Concrete
- Level: Lower
Den
- Features: Flooring - Wood
- Level: Main
Dining room
- Features: Flooring - Wood
- Level: Main
Kitchen
- Features: Countertop(s) - Quartz, Flooring - Ceramic Tile, Recessed Lighting
- Level: Main
Living room
- Features: Fireplace - Wood Burning, Flooring - Wood
- Level: Main
Heating
- Forced Air, Natural Gas
Cooling
- Central Air, Electric
Appliances
- Included: Dishwasher, Disposal, Dryer, Cooktop, Washer, Refrigerator, Microwave, Gas Water Heater
Features
- Floor Plan - Traditional, Kitchen - Gourmet, Primary Bath(s), Upgraded Countertops
- Flooring: Wood, Ceramic Tile
- Windows: Double Pane Windows
- Basement: Connecting Stairway,Unfinished,Walk-Out Access
- Number of fireplaces: 1
Interior area
- Total structure area: 2,984
- Total interior livable area: 1,989 sqft
- Finished area above ground: 1,989
Property
Parking
- Total spaces: 4
- Parking features: Concrete, Off Street, Attached Carport
- Carport spaces: 1
- Has uncovered spaces: Yes
Accessibility
- Accessibility features: None
Features
- Levels: Three
- Stories: 3
- Exterior features: Sidewalks
- Pool features: None
- Fencing: Back Yard
Lot
- Size: 0.30 Acres
- Features: Landscaped
Details
- Additional structures: Above Grade, Outbuilding
- Parcel number: 102410 29B
- Zoning: 130
- Special conditions: Standard
Construction
Type & style
- Home type: SingleFamily
- Architectural style: Colonial
- Property subtype: Single Family Residence
Materials
- Brick
- Foundation: Other
Condition
- Very Good
- New construction: No
- Year built: 1961
Utilities & green energy
- Sewer: Public Sewer
- Water: Public
Community & neighborhood
Location
- Region: Alexandria
- Subdivision: Collingwood Estates
Other
Other facts
- Listing agreement: Exclusive Right To Sell
- Ownership: Fee Simple
Price history
| Date | Event | Price |
|---|---|---|
| 9/26/2025 | Sold | $780,000-1.3%$392/sqft |
Source: | ||
| 9/1/2025 | Contingent | $790,000$397/sqft |
Source: | ||
| 8/20/2025 | Price change | $790,000-7.1%$397/sqft |
Source: | ||
| 8/14/2025 | Listed for sale | $850,000+51.8%$427/sqft |
Source: | ||
| 4/19/2019 | Sold | $560,000-5.9%$282/sqft |
Source: Public Record Report a problem | ||
Public tax history
| Year | Property taxes | Tax assessment |
|---|---|---|
| 2025 | $8,747 +1.1% | $703,920 +0.7% |
| 2024 | $8,652 +3.3% | $698,920 |
| 2023 | $8,377 +11.5% | $698,920 +13.6% |
Find assessor info on the county website
Neighborhood: 22308
Nearby schools
GreatSchools rating
- 8/10Waynewood Elementary SchoolGrades: PK-6Distance: 0.5 mi
- 5/10Sandburg Middle SchoolGrades: 7-8Distance: 0.4 mi
- 5/10West Potomac High SchoolGrades: 9-12Distance: 3 mi
Schools provided by the listing agent
- Elementary: Waynewood
- Middle: Sandburg
- High: West Potomac
- District: Fairfax County Public Schools
Source: Bright MLS. This data may not be complete. We recommend contacting the local school district to confirm school assignments for this home.
Get a cash offer in 3 minutes
Find out how much your home could sell for in as little as 3 minutes with a no-obligation cash offer.
Estimated market value$790,900
Get a cash offer in 3 minutes
Find out how much your home could sell for in as little as 3 minutes with a no-obligation cash offer.
Estimated market value
$790,900
