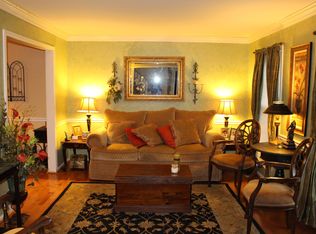Sold for $900,000
$900,000
8304 Timber Brook Ln, Springfield, VA 22153
5beds
2,736sqft
Single Family Residence
Built in 1982
0.25 Acres Lot
$959,500 Zestimate®
$329/sqft
$4,180 Estimated rent
Home value
$959,500
$912,000 - $1.01M
$4,180/mo
Zestimate® history
Loading...
Owner options
Explore your selling options
What's special
Assumable VA Mortgage at 2.75% - Deadline is Sunday, April 28 at 6 PM - Luxurious Living Awaits! Unwind in style and comfort in this expansive 5-bedroom, 3 full & 1 half bath haven with 2 car garage! Freshly painted and move-in ready. Step inside and be greeted by the warmth of bamboo floors throughout the main level. Unleash your inner chef with a fabulous gourmet kitchen featuring granite countertops, sleek stainless steel appliances, cooktop, wall oven abundant cabinets & breakfast room. Entertain with ease in the adjoining formal dining room. Tranquility awaits on the screened-in porch, perfect for enjoying al fresco dining or unwinding after a long day. The luxurious primary bedroom suite features a walk-in closet & ensuite bathroom with a double vanity and a spacious walk-in shower with modern glass doors. The versatile glass-enclosed 3-season room extends your living area and allows you to enjoy the outdoors in comfort, no matter the season. The fully finished basement provides additional living space, boasting a large recreation room, 5th bedroom and an updated full bath. Brand new carpet throughout the upper and lower levels. New washer & dryer. New Trane furnace in 2021. Nature lovers will rejoice in the tranquility of this property, backing onto serene woods. This home offers an abundance of space, modern upgrades, and a connection to nature, creating the perfect environment for comfortable living and entertaining.
Zillow last checked: 8 hours ago
Listing updated: July 12, 2024 at 08:26am
Listed by:
Amanda Jones 703-929-1296,
Long & Foster Real Estate, Inc.
Bought with:
Kay King, 0225219152
Coldwell Banker Realty
Source: Bright MLS,MLS#: VAFX2173708
Facts & features
Interior
Bedrooms & bathrooms
- Bedrooms: 5
- Bathrooms: 4
- Full bathrooms: 3
- 1/2 bathrooms: 1
- Main level bathrooms: 1
Basement
- Area: 900
Heating
- Heat Pump, Electric
Cooling
- Central Air, Ceiling Fan(s), Electric
Appliances
- Included: Cooktop, Dishwasher, Disposal, Dryer, Extra Refrigerator/Freezer, Ice Maker, Microwave, Oven, Refrigerator, Washer, Electric Water Heater
- Laundry: In Basement
Features
- Ceiling Fan(s), Dining Area, Family Room Off Kitchen, Open Floorplan, Formal/Separate Dining Room, Kitchen - Gourmet, Kitchen - Table Space, Walk-In Closet(s)
- Flooring: Wood
- Basement: Rear Entrance,Partial,Finished,Walk-Out Access,Windows
- Number of fireplaces: 1
- Fireplace features: Screen
Interior area
- Total structure area: 2,736
- Total interior livable area: 2,736 sqft
- Finished area above ground: 1,836
- Finished area below ground: 900
Property
Parking
- Total spaces: 2
- Parking features: Garage Door Opener, Attached
- Attached garage spaces: 2
Accessibility
- Accessibility features: None
Features
- Levels: Three
- Stories: 3
- Patio & porch: Deck, Screened, Enclosed
- Pool features: None
- Has view: Yes
- View description: Garden, Trees/Woods
Lot
- Size: 0.25 Acres
Details
- Additional structures: Above Grade, Below Grade
- Parcel number: 0981 12 0207
- Zoning: 150
- Special conditions: Standard
Construction
Type & style
- Home type: SingleFamily
- Architectural style: Colonial
- Property subtype: Single Family Residence
Materials
- Combination, Brick
- Foundation: Other
- Roof: Shingle,Composition
Condition
- Excellent
- New construction: No
- Year built: 1982
Utilities & green energy
- Sewer: Public Sewer
- Water: Public
- Utilities for property: Electricity Available, Cable Available
Community & neighborhood
Location
- Region: Springfield
- Subdivision: Woodstream
HOA & financial
HOA
- Has HOA: Yes
- HOA fee: $66 monthly
- Services included: Trash, Snow Removal
- Association name: WOODSTREAM HOMEOWNERS ASSOCIATION
Other
Other facts
- Listing agreement: Exclusive Right To Sell
- Ownership: Fee Simple
Price history
| Date | Event | Price |
|---|---|---|
| 7/10/2024 | Sold | $900,000+5.9%$329/sqft |
Source: | ||
| 5/21/2024 | Pending sale | $849,999$311/sqft |
Source: | ||
| 4/30/2024 | Contingent | $849,999$311/sqft |
Source: | ||
| 4/17/2024 | Listed for sale | $849,999+6.2%$311/sqft |
Source: | ||
| 10/29/2021 | Sold | $800,000+0%$292/sqft |
Source: | ||
Public tax history
| Year | Property taxes | Tax assessment |
|---|---|---|
| 2025 | $9,831 | $850,400 +9.1% |
| 2024 | -- | $779,330 +1.8% |
| 2023 | -- | $765,860 +10.5% |
Find assessor info on the county website
Neighborhood: 22153
Nearby schools
GreatSchools rating
- 6/10Newington Forest Elementary SchoolGrades: PK-6Distance: 0.5 mi
- 8/10South County Middle SchoolGrades: 7-8Distance: 1.6 mi
- 7/10South County High SchoolGrades: 9-12Distance: 1.7 mi
Schools provided by the listing agent
- Elementary: Newington Forest
- Middle: South County
- High: South County
- District: Fairfax County Public Schools
Source: Bright MLS. This data may not be complete. We recommend contacting the local school district to confirm school assignments for this home.
Get a cash offer in 3 minutes
Find out how much your home could sell for in as little as 3 minutes with a no-obligation cash offer.
Estimated market value
$959,500
