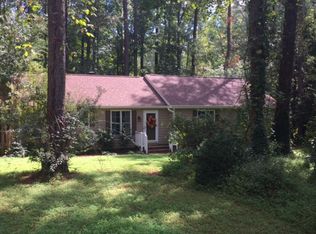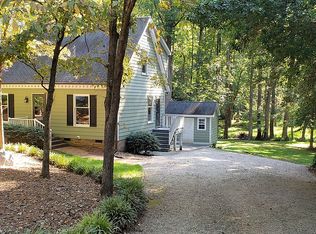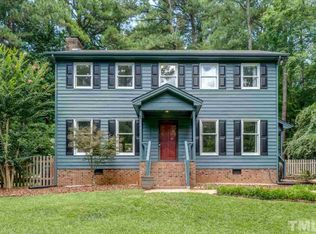Great 2 STORY ON 1.5 AC in Stonehenge subdivision. Large flat backyard with fence and storage shed. New stainless appliances, freshly painted interior including smooth ceilings, large great room with masonry fireplace, spacious eat-in-kitchen, sep. dining room, walk -up attic, property line is beyond fenced yard. Great location, close to shopping and highways. Great place to be.
This property is off market, which means it's not currently listed for sale or rent on Zillow. This may be different from what's available on other websites or public sources.


